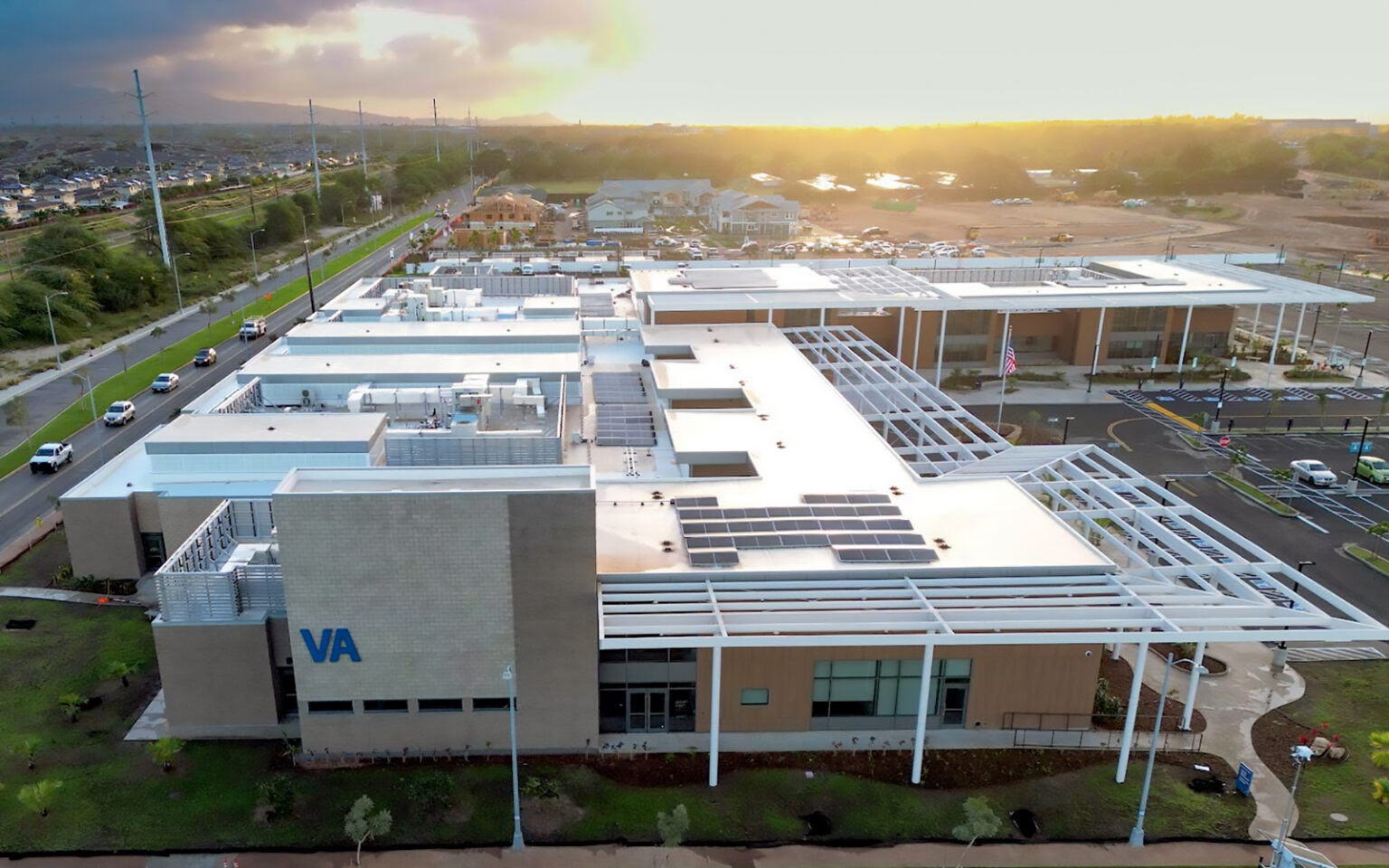For decades, many veterans across the United States have sought adequate treatment for service-related trauma and other medical conditions. The U.S. Department of Veterans Affairs has likewise been striving for decades to make these treatments more accessible.
On April 8, the new Daniel K. Akaka Veterans Affairs Community-Based Outpatient Clinic in Kalaeloa will welcome its first patients and treat them with the comprehensive, state-of-the-art medical care they deserve.
“The clinic will offer primary care, geriatrics, women’s health, dentistry, rehab, nursing care management, mental health, social work, clinical pharmacy, laboratory, radiology, telehealth and specialty care by VA providers,” says Dr. Adam M. Robinson Jr., VA Pacific Islands Health Care System (VAPIHCS) director.
Veterans throughout the Pacific will also be able to receive care at the clinic, which was built in honor of Hawai‘i’s late U.S. Senator Daniel K. Akaka, who chaired the Senate Committee on Veterans’ Affairs and was a strong advocate for Hawai‘i’s veterans.
THE PROJECT TEAM
Hunt Companies Hawai‘i, along with its local design and construction team, executed the design, development and construction of the approximately $130 million clinic, beginning in March 2021.
The team — Hunt (lead developer), Ferraro Choi and Associates Ltd. (architect), RM Towill Corp. (civil engineer), WSP Hawai‘i (electrical / data / AV / security design), Mechanical Engineers of Hawai‘i (mechanical design), SSFM International (structural / transportation), Nan Inc. (general contractor), Hunt Building Co. (construction manager), Alaka‘i Mechanical Corp. (mechanical), Wasa Electrical Services Inc. (electrical) and Commercial Plumbing Inc. (plumbing) — started project design in April 2021 and finished in December.

Kekoa Osorio
GETTING TO WORK
Nan Inc. broke ground on Jan. 14, 2022, with Project Manager Kekoa Osorio in charge of overall administrative and construction management.
“The project started with probe and grout, and foundation cast-in-place concrete in order to solidify the base of the building footprint,” Osorio says. “Concrete masonry units (CMU) were used for exterior walls with structural steel, joists and decking for the overall structure,” he adds.
“Thermoplastic polyolefin roof and deck insulation, fiber cement siding and various types of insulation (thermal, wall and acoustical) were utilized for weather barriers, thermal and moisture protection. Finish carpentry items of manufactured wood casework, hollow metal doors and frames, aluminum windows and glazing, coiling doors, metal framing, gypsum board and acoustical ceiling finishes were some of the items used for the interior. Exterior site improvements included concrete pavement, sidewalks and curbs with landscaping and irrigation.”
Everything fit together perfectly like a giant jigsaw puzzle, but COVID-19 bottlenecks and “the influx of backorders in the construction production industry definitely made material and equipment procurement a challenge,” Osorio says.
This included the specialty medical equipment — an audiometric booth, systems furniture cubicles, CT scanner, radiographic unit, dental chair, X-ray dental and patient lifts — used in the clinic. Moreover, Osorio says, “we needed to install X-ray radiation protection in some of the finish carpentry items and utilize techniques that would adhere to medically specific space requirements. Add to that, our construction schedule was aggressive, so it definitely took an all-hands-on-deck approach.”
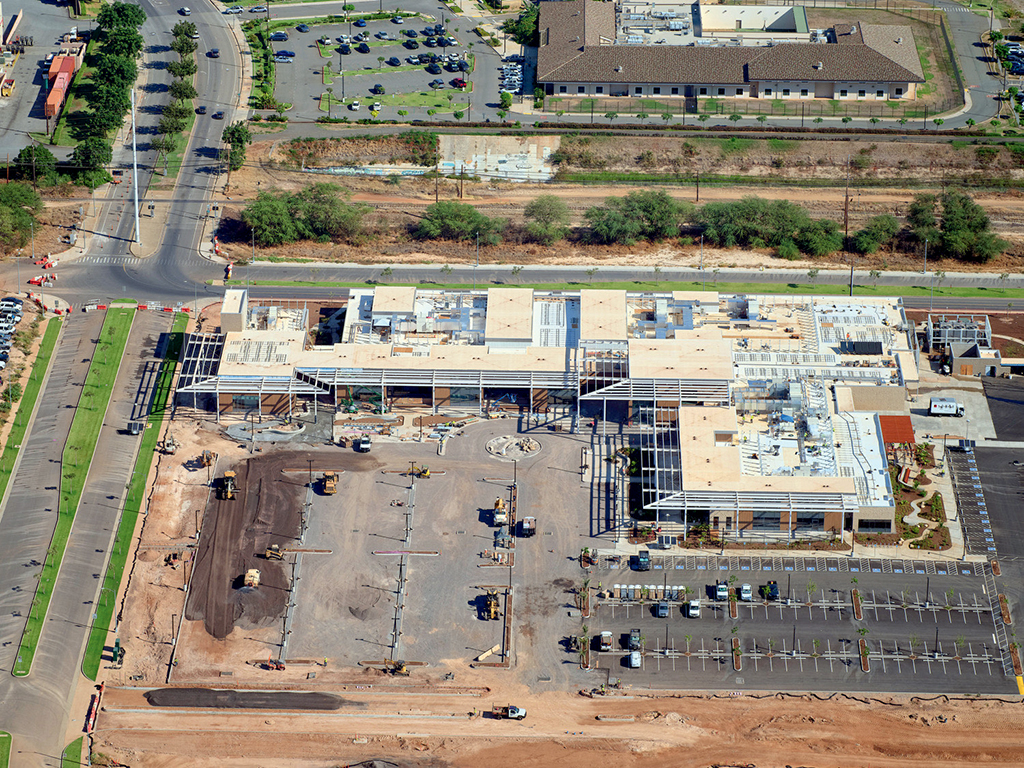
The clinic’s roof includes PV solar panels installed by Beachside Roofing LLC. PHOTO COURTESY THE IMAGE GROUP/GOODFELLOW BROS.
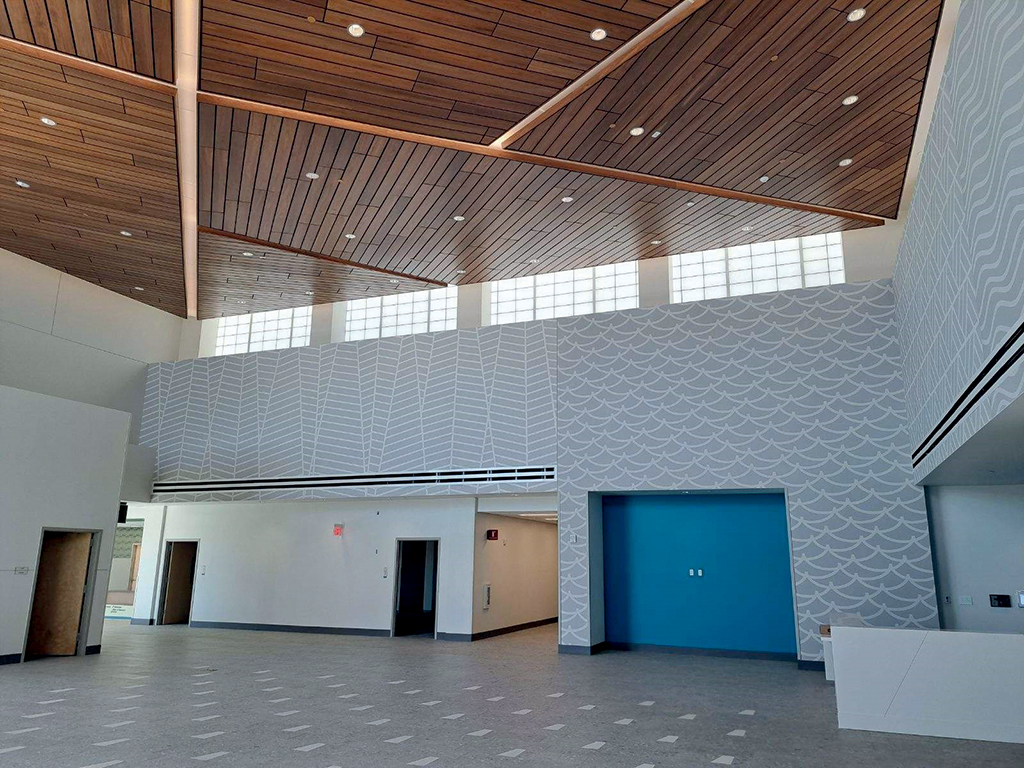
Above, custom wall coverings are the result of work by both Jade Painting Inc. and Nan Inc. PHOTO COURTESY JADE PAINTING INC./ VAPIHCS
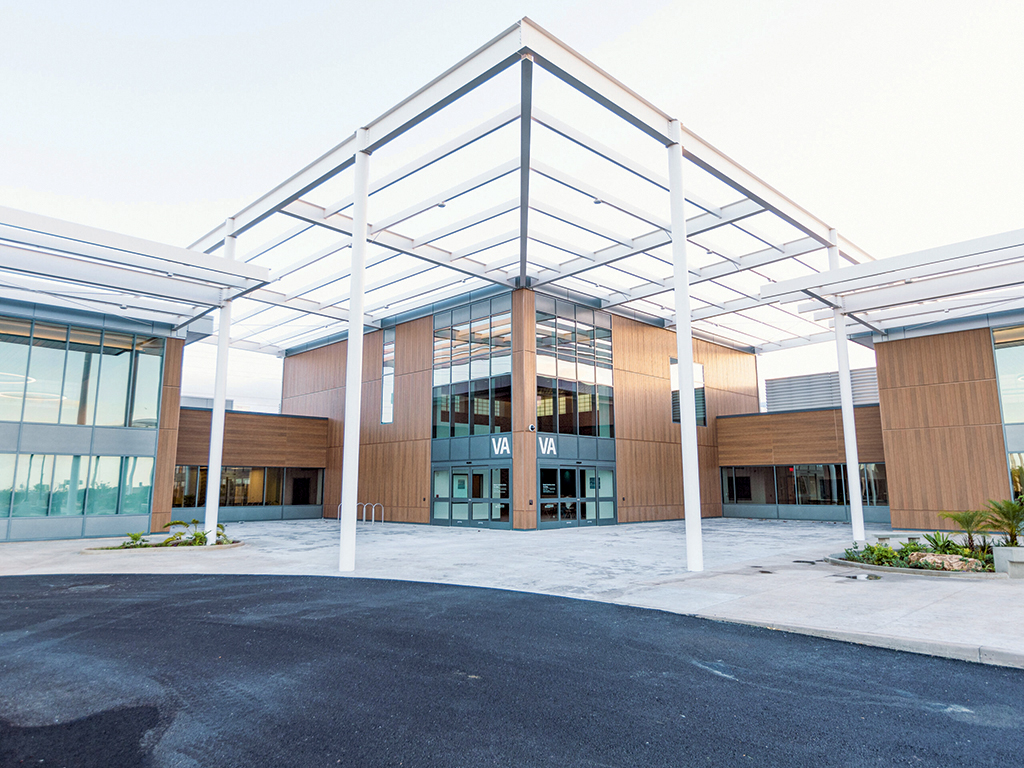
The VA says more than 88,000 Hawai‘i veterans will be served by the clinic. PHOTO COURTESY JADE PAINTING INC./ VAPIHCS

Structural steel canopy awnings accentuate the clinic’s exterior architectural and structural features. PHOTO COURTESY VAPIHCS
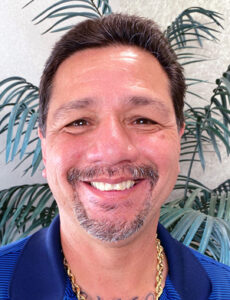
Angelo Talamantes
RISING TO THE CHALLENGE
Nan Inc.’s subcontractors rose to the challenge. Beachside Roofing LLC installed the clinic’s single-ply roof and sealed more than 1,400 PV panels. In the building interior, Waltz Engineering Inc. installed folding panel partitions manufactured by Moderco Inc.
“The partitions are designed to divide room openings and provide an acoustical barrier between spaces,” explains Matthew Rigdon, Waltz Engineering project manager and estimator. “Each partition is custom-made to fit each opening. Typical installation starts with installing the track to a structural I-beam. Field dimensions are then taken and sent to the manufacturer. The field dimensions will determine the height, width and minimum number of panels needed for each opening.”
Jade Painting Inc. applied project coatings and showed similar attention to detail. “We accomplished interior and exterior painting,” says Angelo Talamantes, Jade Painting superintendent. This included exterior water repellent/sealer on the CMU surfaces, interior water repellent on the concrete floors and interior wallcoverings.
“While the painting scheme was extensive, I believe the real eye-catcher was the entrance wallcovering,” Talamantes says. “Jade Painting and Nan Inc. worked together to devise a way to join all four different wallpaper patterns in one space. As you enter the main lobby, your eyes are immediately drawn to all four patterns in a way that is aesthetically pleasing.”
Osorio has his personal favorites, too. “The structural steel canopy awnings and floor-to-ceiling fiber cement siding and window glazing really accentuate the great exterior architectural and structural features of this building,” he says. “As you enter the main lobby the suspended wood ceiling, high clerestory light monitors and artistic wall coverings really tie all pieces of the architectural aesthetic together.”
Achieving design and other objectives on the approximately 90,000-square-foot project despite material delays and a tight schedule came down to teamwork.
“We utilized many partnering sessions between contractor, owner, designer and the government to ensure that all deliverables and tasks of project stakeholders were logistically coordinated and met,” Osorio says. “I believe the project team’s perseverance when it came to steel procurement/installation and specialty medical construction knowledge was key.”
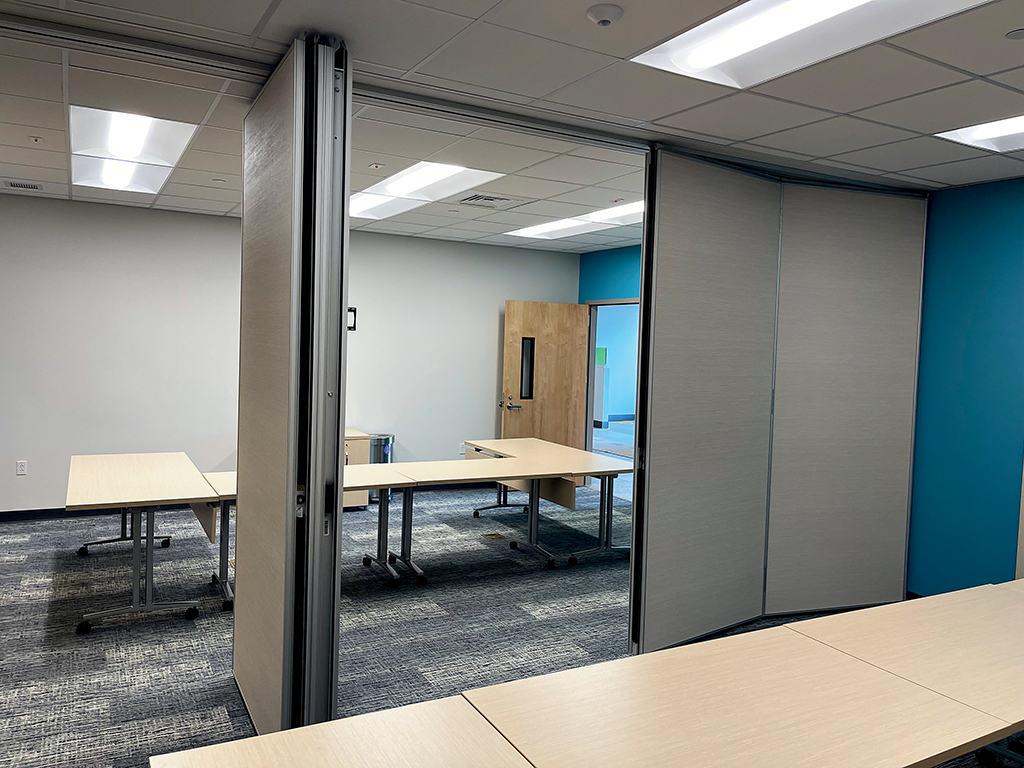
Folding panel partitions in two clinic areas divide room openings and provide an acoustical barrier for patients receiving treatment. PHOTO COURTESY WALTZ ENGINEERING INC.
REFLECTIONS ON SUCCESS
On Jan. 3, less than two years after the project’s first shovelful of earth was turned, Hunt Hawai‘i Division President Steve Colón handed a ceremonial key to the completed clinic to VAPIHCS Director Robinson.
Reflecting on the project’s achievements, Osorio cites the contributions of Nan Inc.’s subcontractors, particularly Alaka‘i Mechanical Corp., Wasa Electrical Services Inc., Commercial Plumbing Inc. and Basden Steel Corp. “All members of the Nan team — field and management — were instrumental in this project’s success,” he says. “Each member had points in the project where they showed grit, perseverance and were able to execute their respective scopes on time and within budget.”
Hunt Building Co. senior management also had a word: “One of the best decisions was the selection of Nan Inc. to be the general contractor for the project. Your project team did a great job, which was evidenced by making this key objective of attaining the certificate of occupancy and building a facility with very high quality.”
THE
SUBCONTRACTORS
(Listed in alphabetical order)
Alaka‘i Mechancial Corp.
Basden Steel Corp.
Beachside Roofing LLC
CMC Steel Fabricators Inc.
Commercial Plumbing Inc.
Commercial Sheetmetal Co. Inc.
David’s Fencing Inc.
Elite Concrete LLC
Environmental Risk
Finishing Edge
Green Thumb Inc.
Harry Asato Painting Inc.
ISEC Inc.
Island Pacific Installers LLC
Jade Painting Inc.
Maka Construction LLC
Mort Drilling Services Inc.
Na Makana Aloha Group Inc.
National Fire Protection Co.
Nylawn
Pacific SBS LLC
Pacific Test & Balance Inc.
Precision Cleaning Inc.
Road Builders Corp.
Waltz Engineering Inc.
Wasa Electrical Services Inc.
Window World Inc.

