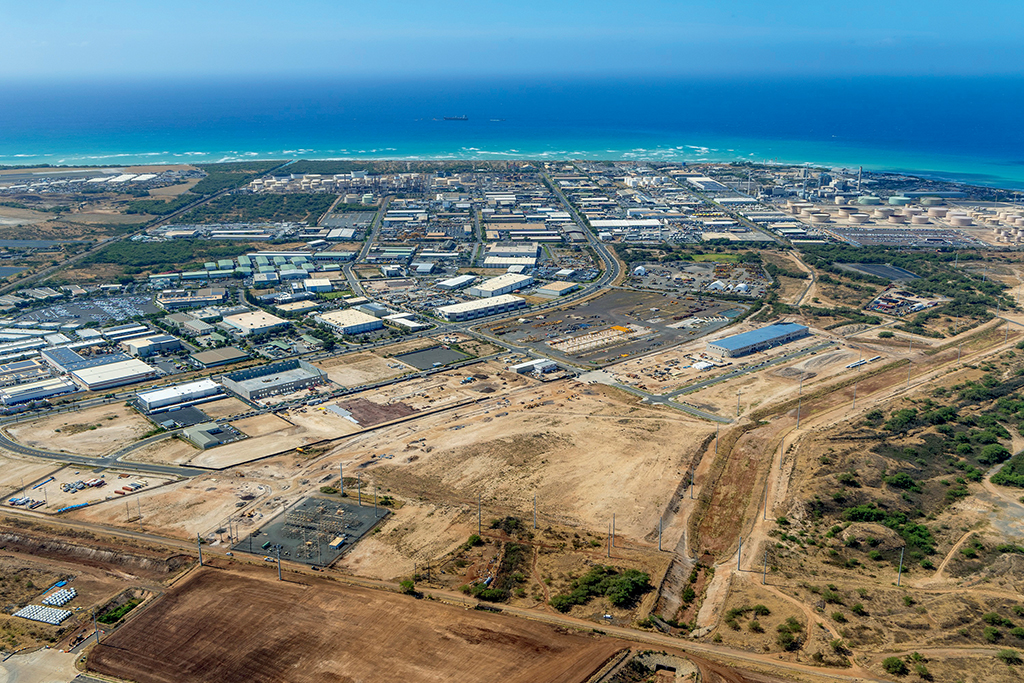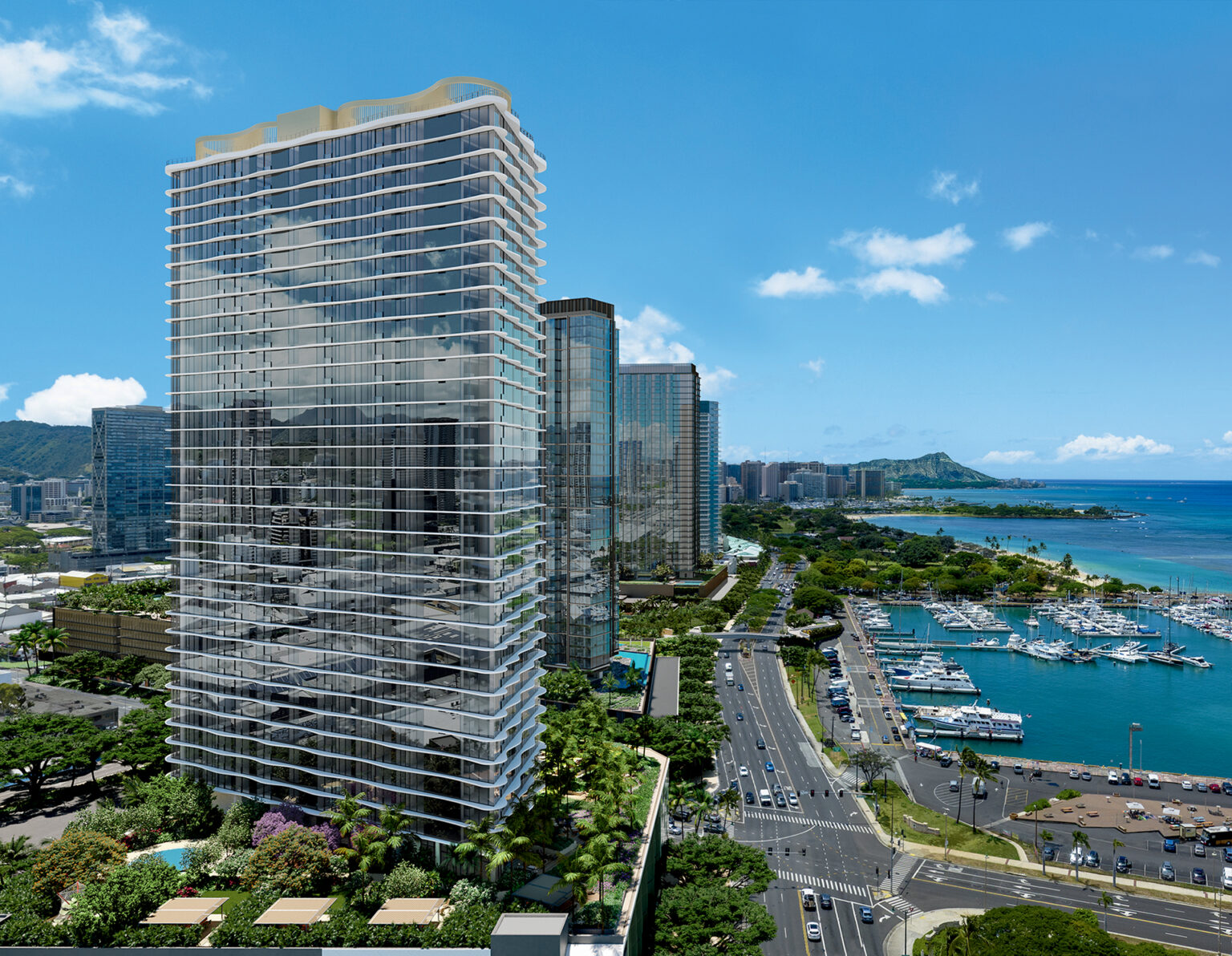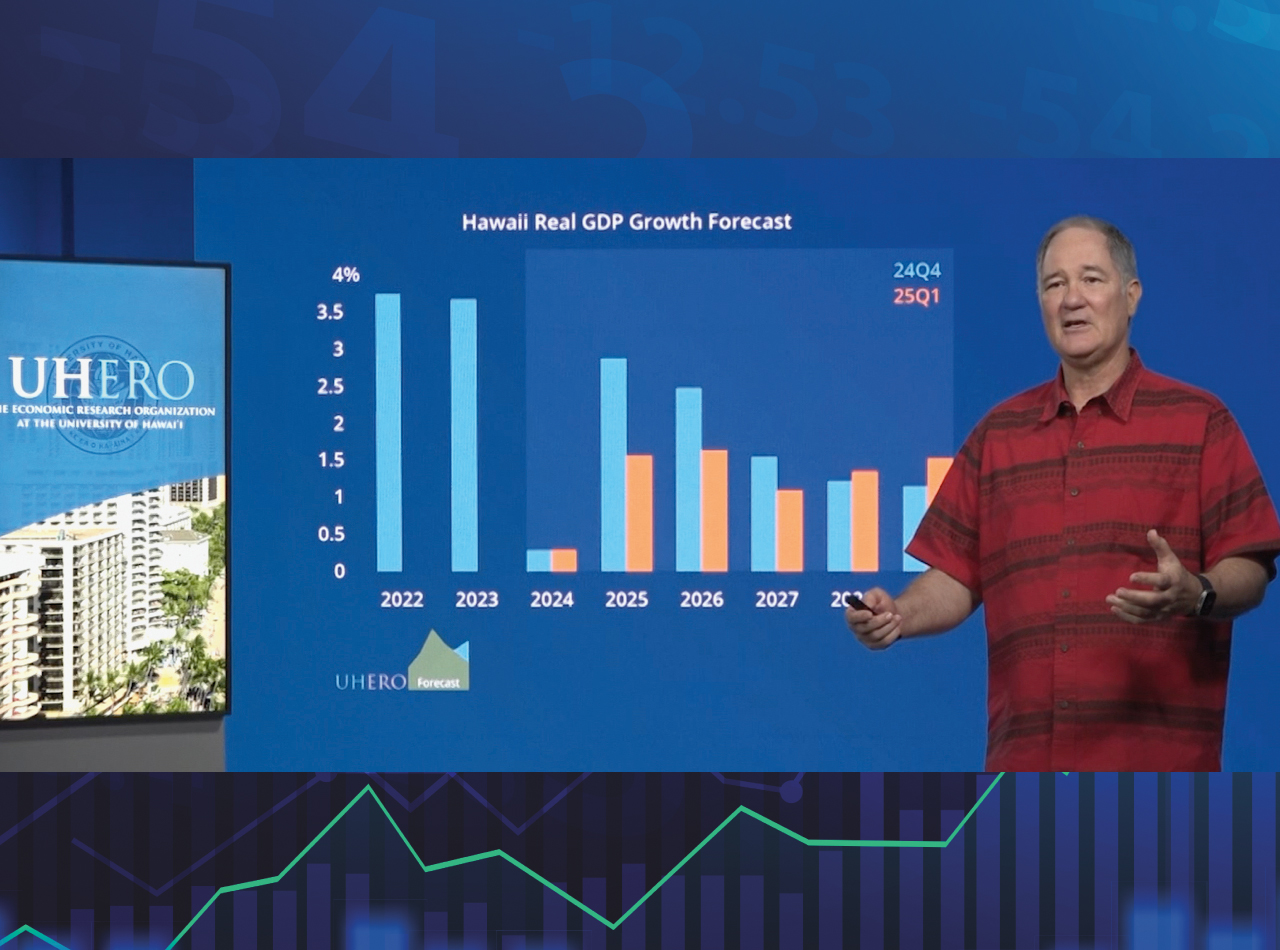
According to the Department of Business, Economic Development & Tourism, the value of Hawai‘i commercial and industrial building permits in the first quarter of 2024 decreased 25.4 percent compared to the first quarter of last year.
“Standalone commercial developments, such as retail centers or office buildouts, are not prevalent in the current cycle of activity,” says Erin Kirihara, executive vice president of Rider Levett Bucknall (RLB) in North America and Hawaii Region director-in-charge.
In Kapolei and West O‘ahu, however, these types of facilities are all in high demand — and Avalon Development is launching a commercial project in the area that combines them.
WORK RAMPS UP IN KAPOLEI


The Crossing at Kapolei Business Park West, a new 160,000-square-foot industrial condominium, includes units up to 15,645 square feet in size that are offered either fee-simple or leasehold.
Honolulu Builders broke ground on the tilt-up concrete structure on May 30. The project’s first phase consists of two buildings, scheduled for completion in June 2025, with a second phase of construction adding another building sometime in 2026.
“[The Crossing] is designed to be a cornerstone for commercial activity, offering prime locations for offices, warehouse, manufacturing facilities and various commercial enterprises,” says Robert Kelley, Avalon Development Co. LLC executive vice president. “The Crossing will provide fee-simple industrial product to a market that is drastically underserved.”
Avalon is also building 10,000 square feet of commercial space as part of the Dreamhouse Center, a new public charter school in Kapolei. Honolulu Builders expects to wrap on the approximately 30,000-square-foot project this month.
At Kapolei Harborside, the James Campbell Company (JCC) is laying new infrastructure and standalone industrial facilities.
Kapolei Harborside 1, JCC’s new 102,000-square-foot industrial warehouse, is slated for delivery by Honolulu Builders this month. Building 2 is planned as a warehouse and distribution center located at the intersection of Lauwiliwili Street and Harbor Access Road.
“We are currently in the design and permitting phase for Building 2, which will be approximately 90,000 square feet in size,” says Steve Kelly, president of JCC’s Kapolei Properties Division. “We plan on ramping up our industrial building development platform to deliver new buildings regularly, subject to the pace of infrastructure development and City permitting.”
DEVELOPMENT CONTINUES IN URBAN HONOLULU

At Kaka‘ako’s Ward Village, five Howard Hughes Corp. residential towers are currently under development, with two of them — Victoria Place and Ulana Ward Village — topping off this year. All feature expansive commercial space on their ground floors.
As Victoria Place, Ulana and The Park Ward Village, Kalae and The Launiu Ward Village begin to welcome residents, “we anticipate welcoming an estimated 30 additional commercial tenants that help to grow our critical mass in the core of Ward Village,” says Taylor Herring, Ward Village general manager.
In total, the new developments will offer nearly 300,000 square feet of ground-floor retail, dining, outdoor and indoor gathering spaces.
Currently, 164 tenants lease space at Ward Village. Many of them are “boutique and locally owned businesses,” Herring notes.
“There continues to be significant demand for space,” Herring says. “We are focused on creating a healthy synergy between our residential community that creates a thriving environment for shops and restaurants.”
Adds RLB’s Kirihara: “Midtown Ala Moana is taking shape with recently completed projects that have introduced more street-level retail. The upcoming Park on Ke‘eaumoku towers will further contribute with more than 80,000 square feet of commercial space.”
More retail space in Waikīkī is also underway as general contractor Swinerton converts the former Saks Fifth Avenue location into a new 78,157-square-foot, three-story Target and Starbucks. Work expected to be completed by October includes installation of a new escalator “cartveyor” system, new freight elevator and new refrigerated walk-in coolers.

Aaron Yamasaki
The store will project the “Waikīkī vibe,” says Aaron Yamasaki, Swinerton vice president and division manager, with a new water feature on the first floor highlighted by a wood-slat silhouette of Diamond Head with replica surfboards suspended from the ceiling.
Swinerton is also providing design-build services as it converts the University of Hawai‘i at Mānoa’s Sinclair Library into a $56-million-plus Student Success Center. The 119,400-square-foot project includes complete interior renovations along with removal and replacement of the building’s exterior facade system.
“The design of the Center is deeply rooted in the cultural significance of its location, incorporating the concept of ‘pili’ to create meaningful connections between people, place and the university’s resources,” says Yamasaki. “The use of open, daylit spaces promotes health and wellbeing, while flexible and customizable areas support a wide range of activities, from studying and socializing to large gatherings.”
Swinerton expects to deliver the Center in the third quarter of 2025.
MEDICAL CONSTRUCTION SURGES ACROSS O‘AHU

In O‘ahu’s medical sector, The Queen’s Health System acquired Wahiawa General Hospital in April and is currently renovating its emergency department and diagnostic services.
In May, general contractor Constructors Hawaii Inc. celebrated the delivery of its Straub medical building project at Mililani Town Center, “a new 22,000-square-foot two-story structural steel building shell” that broke ground a year earlier, according to David Thom, Constructors Hawaii vice president.
The completed structure’s standout feature, Thom says, is a “large entry canopy with tall storefront glass which brings in natural light to enhance the lobby area.”
This month, Constructors begins work on a new two-story, 18,400-square-foot structural steel and CMU building in Kapolei Business Park that will serve as the Blood Bank of Hawaii’s new headquarters.
“To accentuate the CMU walls, the design included multiple different types of decorative CMU blocks mixed together to create an ombre fade to standard block,” Thom says.

NEIGHBOR ISLAND STANDOUTS


RLB’s Maui team reports several commercial projects are underway or have recently broken ground, including Swinerton’s new 118,850-square-foot concrete tilt-up warehouse at the Maui Airport Industrial Center in Kahului.
Also in Kahului, Nordic PCL Construction Inc. (NPCL) is the general contractor on Central Pacific Bank’s new two-story flagship banking and community center.
NPCL expects to deliver the 10,000-square-foot building this month, which also features indoor and outdoor seating along with a new parking lot and drive-through ATM.
“CPB’s new Kahului Branch is designed to redefine banking with the latest conveniences and design,” says NPCL President Glen Kaneshige. “The lobby, named ‘Tidepools,’ will feature food and beverage vendors with plenty of table seating to enjoy the natural light and calm setting.
“The project [also] prioritized environmental and sustainability measures,” he says.
On Kaua‘i, general contractor Shioi Construction Inc. in March completed work on Bank of Hawaii’s new branch in the ‘Ele‘ele Shopping Center.
“The new BOH branch [has] two new offices, an ATM room, a vault room, a front teller area, an employee lounge/kitchen, a unisex restroom and an electrical room,” says Dennis Lee, Shioi project manager and estimator. Notable features include a wood panel imported from Canada and a floating cloud assembly above the tellers’ station.
LOOKING AHEAD
TO 2025
While high interest rates are shelving commercial projects nationally, sustained construction activity will continue in Hawai‘i’s commercial sector over the next 12 to 24 months, says RLB’s Kirihara.
“Luxury retail brands are showing increased interest in reinvesting and expanding their spaces,” she says. “Projects in early planning or design phases may come online by 2025.”
Development of new warehouse projects across West O‘ahu will continue to be hampered by elevated construction costs and a lack of
industrial-zoned land, says Avalon’s Kelley.
“Increased optimism for [interest] rate cuts in the next 12 months” and rising industrial rental rates may offsete these negatives, he adds.
“By integrating residential, commercial and educational facilities, Avalon Group’s developments are anticipated to spur economic growth and contribute to the sustainable development of the region,” Kelley says.
Kapolei’s New Giant

Hawaiian Dredging Construction Company Inc. is the general contractor on a new sales and distribution facility for ODEX Kapolei. The 235,515-square-foot, two-level warehouse sits on approximately 14 acres with an estimated construction value of $70 million.
“This is a design-build project to develop vacant land into a warehouse and distribution facility for a beverage distributor,” explains Ryan Yoshiyama, Hawaiian Dredging senior project engineer.
The ground level includes 29 loading docks, main warehouse area, high-density storage area, cooler area, receiving docks, fountain and cooler service area, loading and repack area, forklift charging area, office space and main lobby. A second level consists of additional office and storage space, conference rooms, restrooms and a fitness center.
Site scope includes civil work, site utilities, landscaping, paving and fencing. The concrete slab-on-grade structure features insulated precast exterior walls, an exterior-entry curtain wall, windows, a precast double-tee roof system and a spray-on silicone roof. Planned interior finishes include an elevator, electrical, plumbing, HVAC, fire alarms, fire sprinklers and a sizable PV system.
The client’s beverage product must be kept at a constant temperature of 66 to 68 degrees, without exception. To help cool the entire building, perimeter walls were constructed with two-and-a-half inches of XPS board sandwiched between 11.5-inch-thick precast/prestress composite insulated wall panels. Each panel ranges from 29 to 59 feet high and weighs up to 52 tons. To minimize hot spots, four large air rotational units circulate air from top to bottom.
“Warehouse floor flatness and levelness are crucial,” Yoshiyama says. “We are using a laser screed when pouring to meet the SOG-required measurements — FF greater or equal to 35, and FL greater or equal to 25.”




