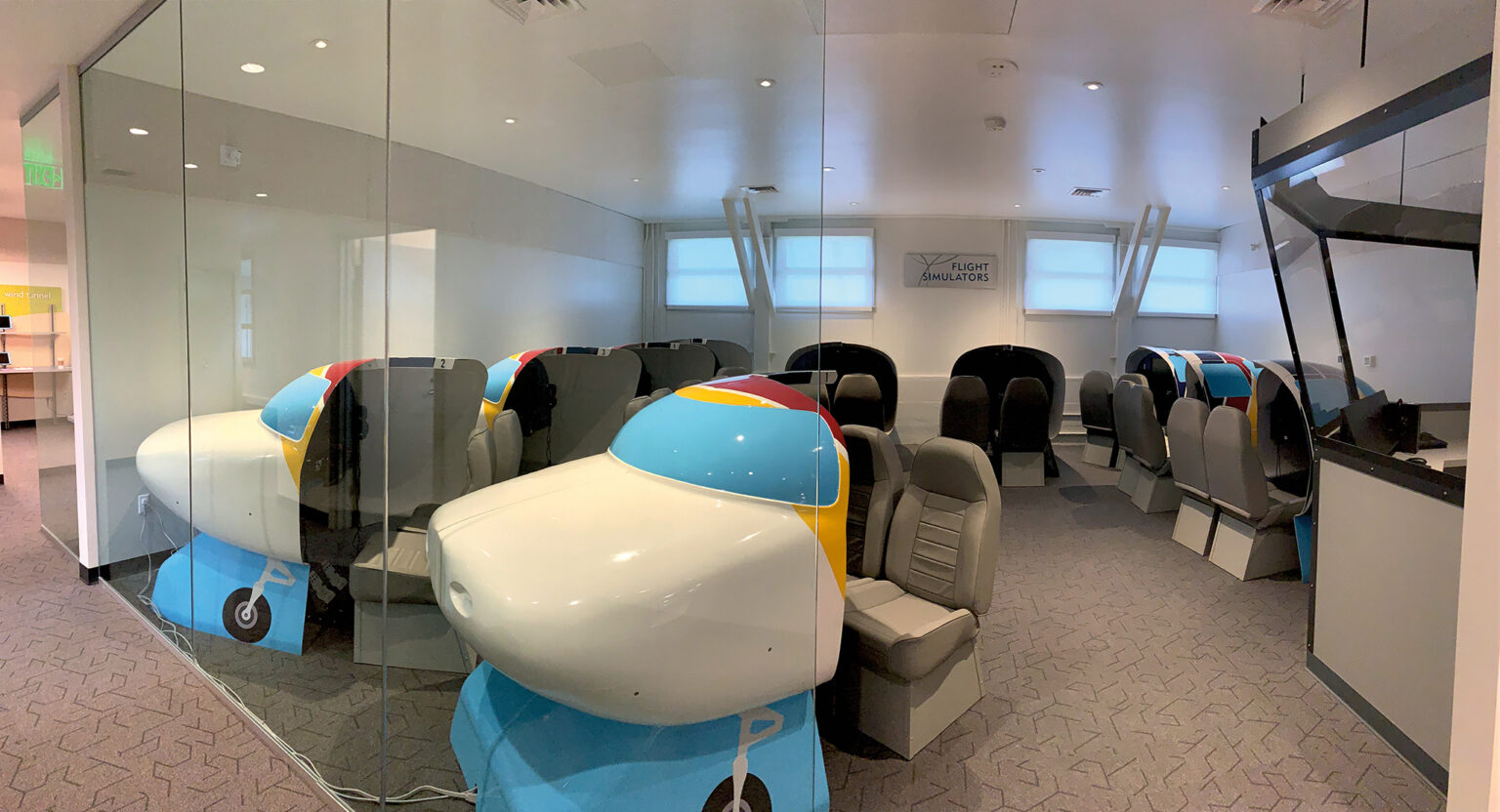For more than two decades the Navy’s one-story structure stood abandoned on Oahu’s Ford Island, located in the middle of Pearl Harbor. Today the Pacific Aviation Museum, in partnership with Ralph S. Inouye Co. Ltd. (RSI), has given Building 97 new life as the Pearl Harbor Aviation Learning Center, designed to educate and engage young people in aviation.
“The restoration of Building 97 was considered one of the Pearl Harbor Aviation Museum’s most crucial projects,” says Mark Houff, capital projects liaison for the Pearl Harbor Aviation Museum. “The WWII building was in complete disrepair—many were convinced that the impact of termite damage and weather would lead to its total destruction.”
The Pacific Aviation Museum tasked RSI with the concrete, rough carpentry and finish carpentry work. The cost was $2 million.
“Restoration brings back the original purpose for this structure and opens the doors for many aspiring engineers, pilots, mechanics and designers,” Houff adds.
For the concrete work, RSI poured new footings and SOG (slab on grade) for a storage room and covered entrance to the building, along with installing new sidewalks along the mauka and ewa side of the building connecting to Building S-84.
“Initially, Building 97 did not have access to power and the nearest source of power was Building S-84, which is located across a road that ran between buildings 97 and S-84,” says RSI Project Manager Skye Tagami.
The road, however, was the only access to the museum and other properties. It could not be closed.
“To access power from Building S-84 without closing the road, we utilized horizontal directional drilling to provide permanent power and telecommunications to Building 97,” says Tagami. “By utilizing horizontal directional drilling, we were able to install pipes underneath waterways, wetlands and roads and reduce environmental impacts to the surrounding areas. This was the first time RSI utilized horizontal directional drilling and Paul’s Electric completed the drilling.”
Rough carpentry included replace and install new structure lumber for the building that included beams, columns, studs and trusses. RSI installed new T&G siding which matched the existing siding used around the building.
“This work was necessary from all the termite damage and wood rot,” Tagami says. “Extensive termite damage was discovered when demolition of the existing siding and walls began.”
Column bases were damaged and trusses and studs were completely eaten through by termites. Accordingly, over 50 percent of the existing lumber needed to be replaced, including beams, trusses, columns and studs.
Tagami says RSI needed to make a construction plan to ensure that while replacing these structural pieces it had the necessary shoring equipment to have a safe work environment.
“During this replacement work, the most tricky and time-consuming area was fixing the bottom and top cords of the structure,” he says.
RSI was scheduled to replace six of the existing 29 window frames and glass. RSI restored the remaining 23 windows back to their original condition.
“This was to ensure we kept as much of the existing structure intact and keep as much of the historic structure as possible,” Tagami notes.
RSI’s project team collaborated throughout construction with the owners and the architect at weekly on-site meetings to delegate work tasks, solve various problems and discuss project goals.
“We worked closely with the design team and the owners to provide a finished product that exceeded everyone’s expectations,” Tagami says. “When RSI received RFIs or design changes, RSI collaborated with the design team and field workers to determine the most cost-effective option for the owners.”
Tagami says that since the building is more than 75 years old, the as-built drawings showing the utility lines were not accurate.
“We could not locate water lines,” he says. Although construction took eight months to complete, it took seven months just to locate the permanent waterline for the building.
He adds that RSI found other ways to get water to the site, which involved bringing jugs and plastic tanks to store water to complete construction tasks.
“Due to the inaccuracy of the utility as-built drawings, RSI needed to consult extensively with Naval Facilities Engineering Systems Command (NAVFAC) to locate the waterline and to find a new connection point that would limit costs and time to the schedule. In the end, RSI and NAVFAC were able to locate a different waterline and make the necessary connection to supply water to Building 97,” he says.
Since this project is a historic building, RSI needed to renovate the building to match the existing structure as closely as possible.
“The lumber that was used during original construction is no longer available in the same sizes and had to be special ordered,” Tagami says. “RSI also had to install new windows and T&G wood siding that matched the existing windows and wood siding. To accomplish this, RSI utilized construction techniques that would maintain the building’s character, retain as much of the original building as possible, and ensure that the building can support the modern amenities.”
Tagami says he feels the standout feature of the project is the historic value of the structure itself.
“Although many components had to be replaced due to wood rot and termite damage, we were able to preserve and maintain a lot of existing components,” he says. “It may have been easier to demolish the whole structure and build a brand-new building, but the owners and the design team wished to keep as much of the existing structure as possible to preserve its rich history.”
The museum considers RSI an outstanding partner in getting the job done.
“They brainstormed with us to overcome challenges, found the most cost-efficient solutions to problems, and worked with us to devise work-arounds when issues arose that forced unintended stoppages,” Houff says. “We are very pleased with their support and their clear investment in the outcome we envisioned.”




