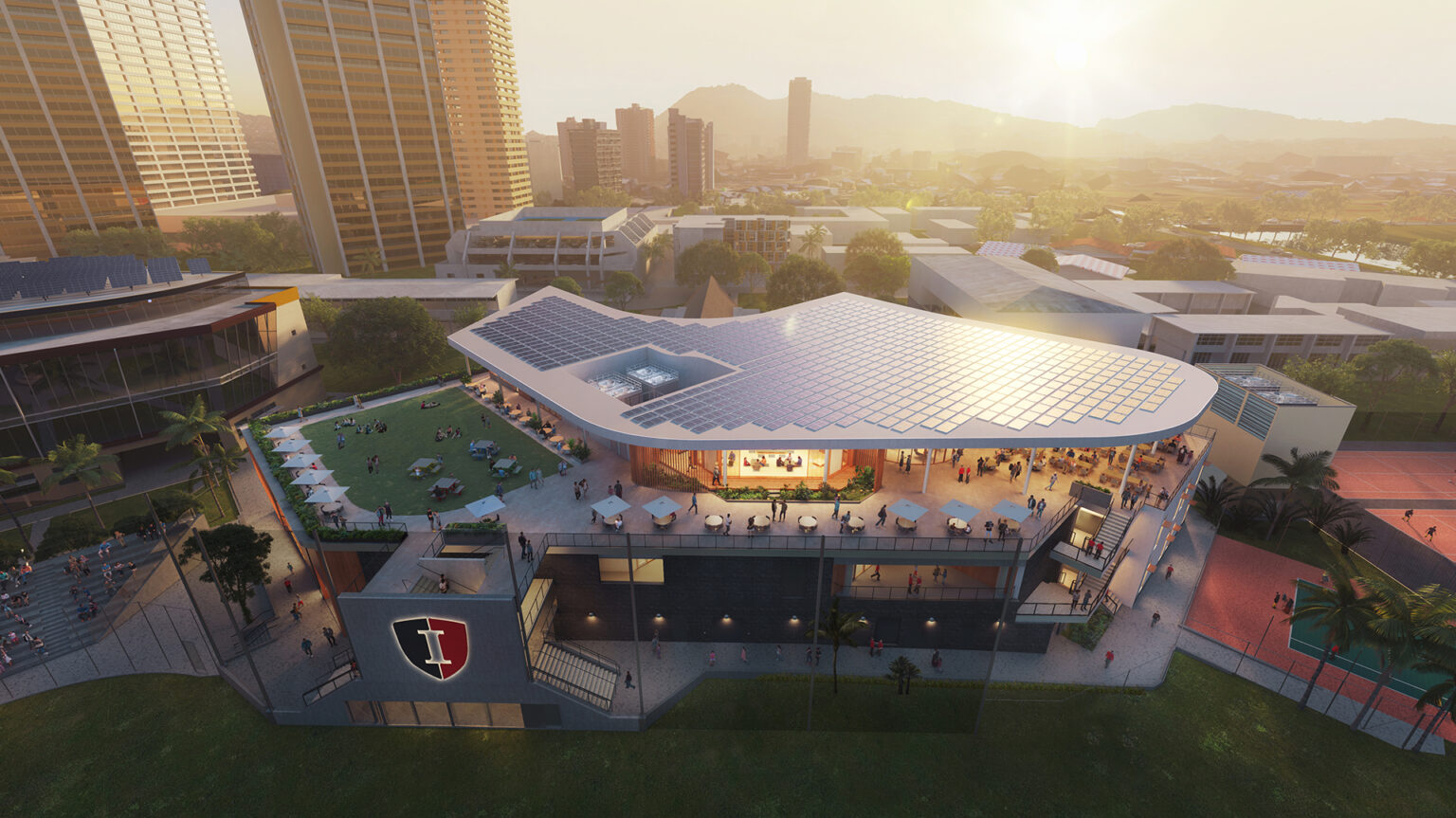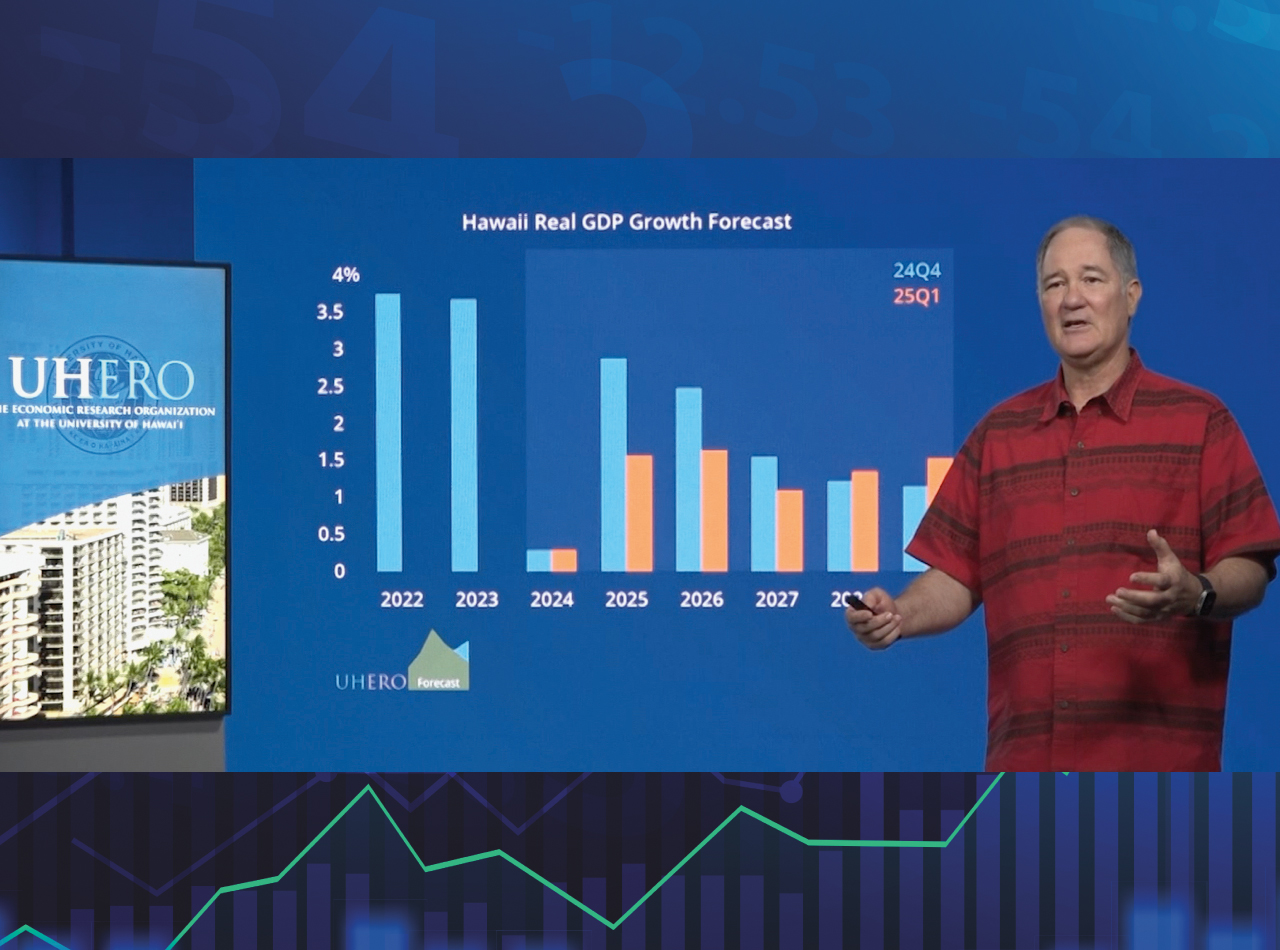Hawai‘i’s construction industry has made significant strides in recent years with continued growth projected in the future. Previous reporting by Building Industry Hawaii shows the top 25 general contractors in Hawai‘i earned over $5 billion in revenue in 2023, representing an increase of over $829 million from 2022. This continues an upward trend that began in 2020 as the industry crawled out of a multi-year state of stagnancy.
Driving much of this growth are projects within the education sector. The Hawai‘i Department of Education (HIDOE) alone currently has “142 projects totaling $583 million under construction and 353 projects totaling $302 million in the design phase,” according to the General Contractors Association (GCA) and the State of Hawai‘i Department of Business, Economic Development & Tourism.

Cheryl Walthall

Michael Young
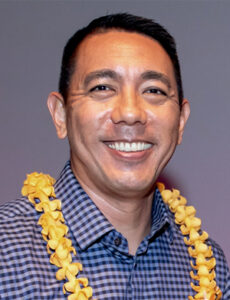
“About 20 percent of Hawai‘i’s public schools are over a century old, so renovations or replacement buildings are critical,” says Cheryl Walthall, GCA executive director. And this doesn’t take into account $528 million in deferred maintenance projects currently planned for HIDOE.
Michael Young, president and CEO of Albert C. Kobayashi Inc., says about 10 to 15 percent of the company’s current work comes from the education sector.
“I do think there is an ever-present need for educational facilities, so there will continue to be demand,” says Young. “Educational facilities are an important part of our local community and provide a steady flow of work for the construction industry. With support from both public and private entities, it serves as a dependable sector for many contractors in Hawai‘i.”
Josh Magno, interim executive director for the Pacific Resource Partnership, is also optimistic.
“Hawai‘i’s construction industry is poised for substantial growth, with the education sector fueling a large part of this momentum,” he says. “We have already reached a record number of construction jobs in Hawai‘i at 41,400 workers and we see this momentum continuing for the rest of 2024 and beyond.”
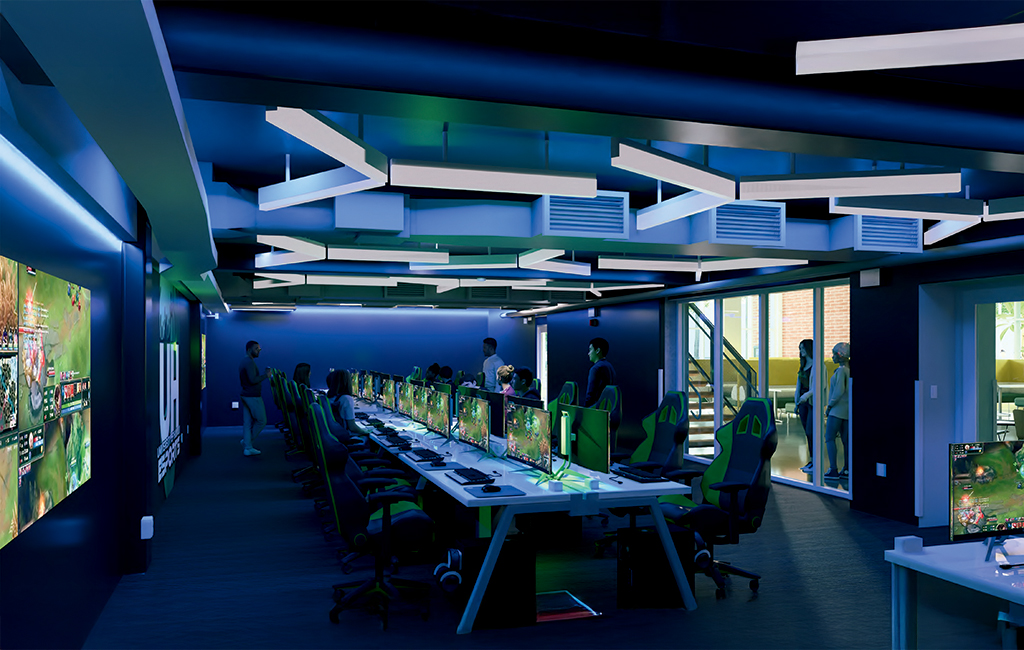
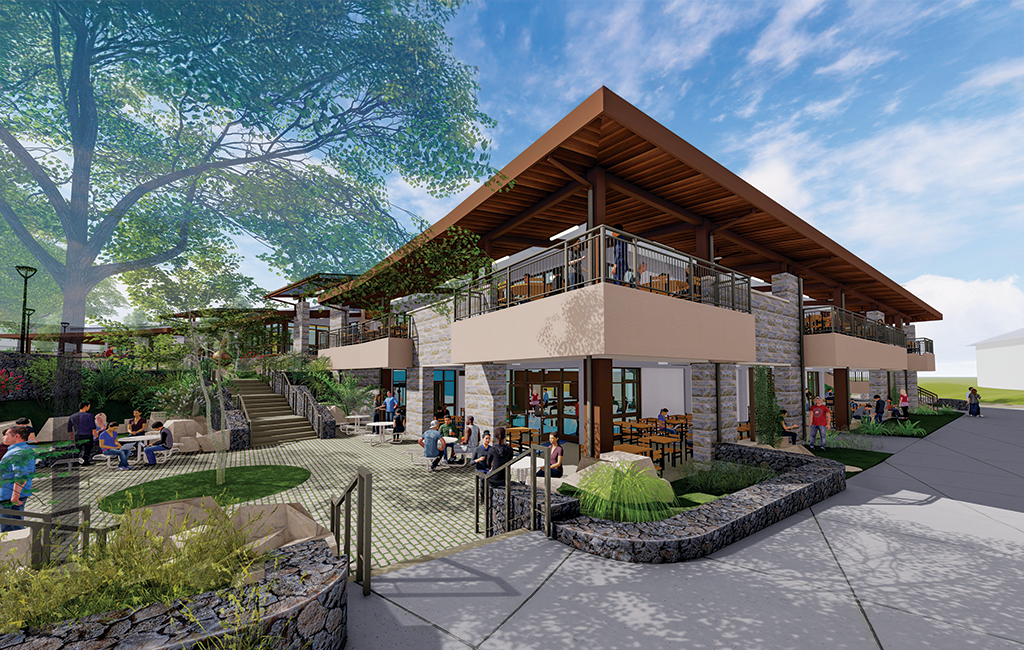
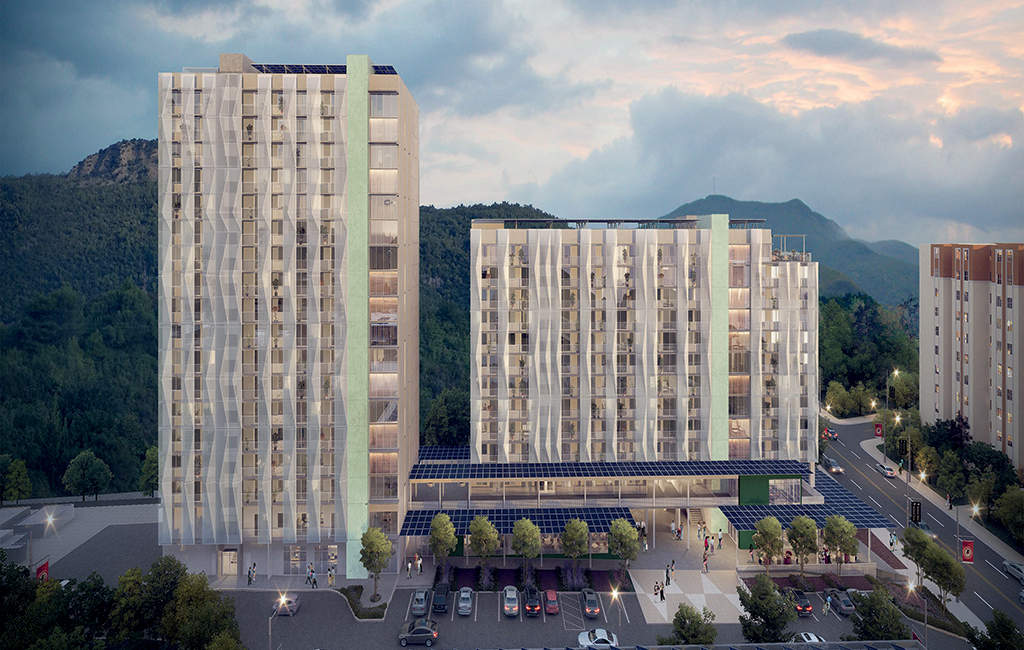
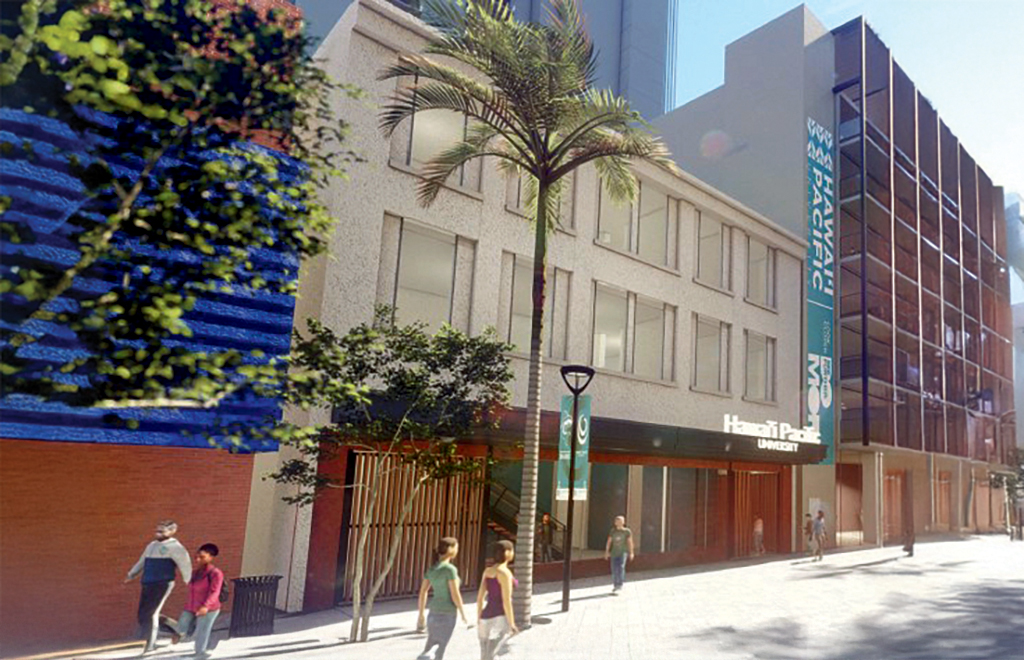
This activity isn’t limited to public K-12 schools, however. Many of the recent, current and upcoming projects are occurring in private schools and in higher education.
“The University of Hawai‘i has a number of projects on the drawing board,” says Walthall. “The UH has requested a total of $1.85 billion as part of a systemwide six-year capital improvement plan from 2024 to 2029. Half of this total, or $985 million, is for the Mānoa campus alone.”
Building Industry Hawaii reached out to several educational institutions and general contractors to learn about the projects they are currently working on within this sector. From repurposed structures to ground-up builds, these projects are but a small sliver of the activity currently underway and in the planning stages.
They also provide a glimpse into some of the innovations happening not only within the realms of design and construction, but also in the ways that institutions are evolving to prepare the students of today and tomorrow for their respective futures.
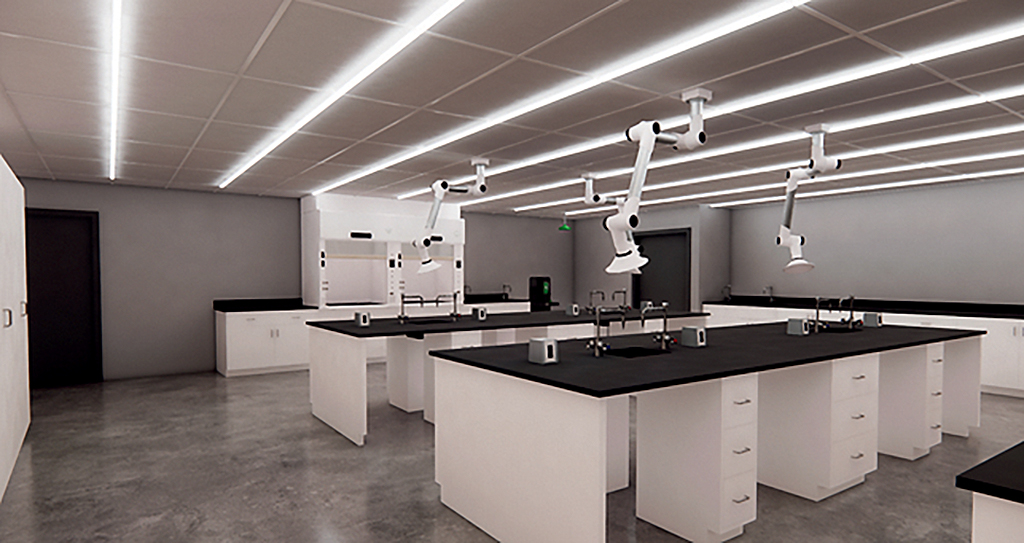
HAWAI‘I PACIFIC UNIVERSITY
ACADEMIC SCIENCES BUILDING
Founded in 1965, Hawai‘i Pacific University (HPU) couldn’t begin to anticipate what the needs of the institution or its students would be sixty years into its future.
Starting as Hawai‘i Pacific College, the school has since grown as a significant presence in downtown Honolulu, occupying space along the Fort Street corridor including Pioneer Plaza and Aloha Tower, as well as Waterfront Plaza a few blocks away.

“We, as a university, a number of years ago, due to a master-planning process that happened across the university, decided to consolidate into the urban core of Honolulu,” explains David M. Kostecki, senior vice president and chief financial officer at HPU. “That was a very intentional strategy for us as we, our students, our staff and our faculty expressed a desire to really fully embrace the urban core of Honolulu.”
As part of this strategy, HPU sold its Hawai‘i Loa campus in Kāne‘ohe, which left some undergraduate students in need of lab space for science classes.
“If you think about your old days in high school and in a sort of a large lab where physics, biology, chemistry are all taught in that type of classroom, that’s roughly 20 to 25 people with, you know, hoods and lab equipment,” says Kostecki.
“That’s what we were lacking in downtown.”
HPU’s new Academic Sciences Building will be located at 1042 Fort Street, adjacent to the former Walmart location downtown. It’s an adaptive reuse and renovation of the existing property that once contained retail and office space.
The future home for students of the College of Computational and Natural Sciences will be home to classrooms, research labs and offices for faculty and staff.
Designed by Dean Sakamoto Architects, developed by Avalon Group and constructed by Albert C. Kobayashi Inc., the new science building celebrated its grand opening in September.
Kostecki anticipates between 300 to 500 students will circulate through the new facility daily.
“It’ll really be a great … new building and a great, shining facility for HPU and one that will see a lot of students come through,” he says.
This project is but one of several that are planned for HPU, some further developed than others. There are early plans for an athletic facility for the school’s teams to practice and compete within.
Kostecki says HPU, which has roughly 14 sports teams and 325 student athletes, is one of the few schools competing in Division II college athletics that doesn’t have its own facilities. Teams lease and make use of spaces at other off-campus locations, including the Neal S. Blaisdell Center, Hawai‘i Convention Center and the old St. Francis School gym in Mānoa.
While still early in the process, there are hopes that the new space, in whatever form it takes, will also be able to house high school sporting events and be an asset to the greater community beyond just HPU.
Student housing is an ever-present concern for the school as well. While generating additional housing opportunities within the triangle formed by Pioneer Plaza, Waterfront Plaza and Aloha Tower would be ideal, Kostecki acknowledges challenges in finding property within the urban core, as well as current concerns about crime and the houseless population in the area. He’s hopeful current investments by Avalon Group and other downtown business leaders to repurpose office spaces being underutilized will be transformed into housing and other commercial and community uses.
“We really feel that the more people that you have in downtown Honolulu after the traditional [business hours of] 8-to-5 will create a much more stable and safe environment. And so we’re very bullish on that,” says Kostecki. “And quite frankly, this is our campus. Downtown Honolulu is our campus. It’s where our students study, live and hopefully thrive.
“Having a safe and secure downtown Honolulu is really, really important to us at HPU. So we’re investing more of our time with, again, a group of business leaders downtown to …help foster that environment,” he says.
UNIVERSITY OF HAWAI‘I AT MĀNOA
RESIDENCES FOR GRADUATE STUDENTS
Another institution seeking to expand housing options for its students is the University of Hawai‘i at Mānoa (UHM). The public university recently started construction of the Residences for Graduate Students, to be located on Dole Street between the East-West Center and Mānoa Stream.
Upon completion, the new facility will have a total of 316 units to house over 550 graduate students and their families, as well as junior faculty members.
Swinerton is general contractor for the $170 million project, which broke ground in September 2023. Its scope of work included the demolition of existing structures on the property and the construction of the two residential towers — a “north tower” with 18 floors and a “south tower” with 12 floors.

“A new housing project is a new community,” says Kyle Liang, senior project manager for Swinerton. “We passionately believe that the success of this project on the UH Mānoa campus goes well beyond beds and embraces the notions of home and neighborhood. Critical to this idea is bringing in amenities that attract a broader constituency and create a mix of uses.”
These amenities include a childcare facility with indoor classrooms, outdoor play areas and offices, capable of serving over 120 children.
“This amenity will make a perfect complement to the housing units that are part of the project and is well-positioned for a biophilic learning environment for the children,” says Liang.
The facility will also have space for retail, study rooms and a café, providing services and social engagement opportunities that will serve both onsite residents and the greater school community.
Following on the heels of the University of Hawai‘i at Mānoa Residences for Innovative Student Entrepreneurs (RISE), which opened in 2023, the Residences for Graduate Students is the second public-private (P3) partnership for the campus.
“The private partners in the project include the Collegiate Housing Foundation, a non-profit tax-exempt organization that secured the financing in September 2024 through tax-exempt bonds that will be repaid with the rental income of residing students at the facility,” says Liang. “It will be developed and managed by Greystar Real Estate Partners, and Swinerton Builders has been contracted by Greystar to construct the facility.”
UNIVERSITY OF HAWAI‘I AT MĀNOA
STUDENT SUCCESS CENTER
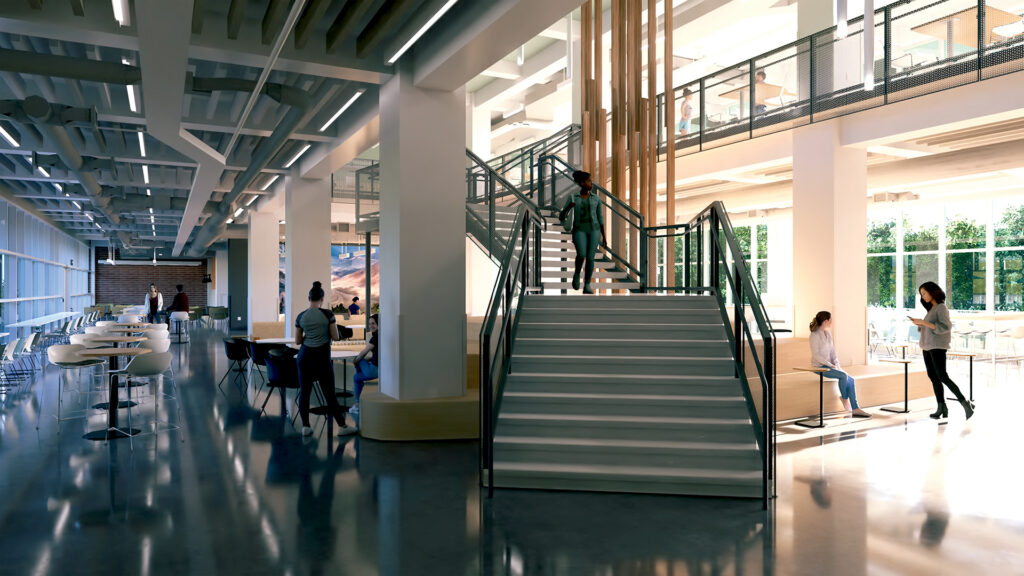
On the other side of the UH campus, along University Avenue and in close proximity to RISE, is the future site of the Student Success Center (SSC).
The former Sinclair Library building, which closed its doors in 2019, is being renovated and converted into a 115,000-square-foot facility with open, welcoming spaces for students to study and congregate. The new facility will include a rooftop photovoltaic system to help the campus meet its goal to reach zero carbon emissions by 2035.
Additionally, the building will be home to an esports arena, a student store and various meeting areas for students, with lighting and corridors designed to enhance safety and visibility.
Swinerton is also general contractor for this design-build project, working in conjunction with architect G70. Demolition is nearly complete for the approximately $56 million project, which is currently transitioning from the design and permitting phase into the construction phase, according to Kyle Liang, senior project manager for Swinerton.
Completion is slated for Q3 2025.
“This project is particularly special as it is approved under the State Historic Preservation Division that honors the architectural, historical, cultural and archaeological significance of the 1956 original build,” says Liang. “The combination of innovative design elements and a focus on sustainability and low maintenance ensures that the SSC will be a vibrant and enduring cornerstone of the campus, respecting its past while looking towards the future.”
PUNAHOU SCHOOL
MARY KAWENA PUKUI LEARNING COMMONS

Also undertaking a library conversion is Punahou School, with the development of the Mary Kawena Pukui Learning Commons slated to open in 2026.
The campus’ former Cooke Library is currently being transformed into a “state-of-the-art intellectual hub,” according to Punahou President Michael E. Latham, Ph.D.
Designed by WhiteSpace Architects and built by Albert C. Kobayashi Inc., the 53,000-square-foot facility is named for Mary Kawena Pukui (1895-1986), a revered Hawaiian educator, author, researcher and composer who established Punahou’s Hawaiian curriculum where she taught in the 1930s. The learning center’s construction is funded by donors, alumni and friends of the school.
“Mrs. Pukui was a transformative and compelling voice in the study of Hawaiian culture in the 20th century, and her work continues to speak to us today, calling us to embrace our unique heritage and guiding the way toward a future of hope and community,” says Latham. “Her legacy carries on in the Mary Kawena Pukui Learning Commons, which will be a dynamic and welcoming space where our students, faculty and staff will share ideas, create memories and grow together.”
To mark Pukui’s legacy, the new learning commons will contain classrooms, labs, culinary and sustainability studios, and large areas for students to gather and work together. The project is significant not only for how it pushes student education and wellbeing into the future, but also for how its design and construction embraces modern technologies and sensibilities.
The learning commons is designed to meet LEED Gold Certification requirements, or higher, and will feature water-efficient landscaping, natural lighting, renewable energy arrays and an overall design that emphasizes environmental consciousness and sustainability.
While virtually all elements of the new learning commons face towards the future, it will remain anchored by history.
“The Cooke Library Collection of books will be prominently featured, as will the Punahou Archives and a special room dedicated to exhibiting the work of Mrs. Pukui,” says Latham.
‘IOLANI SCHOOL
ARRILLAGA STUDENT CENTER
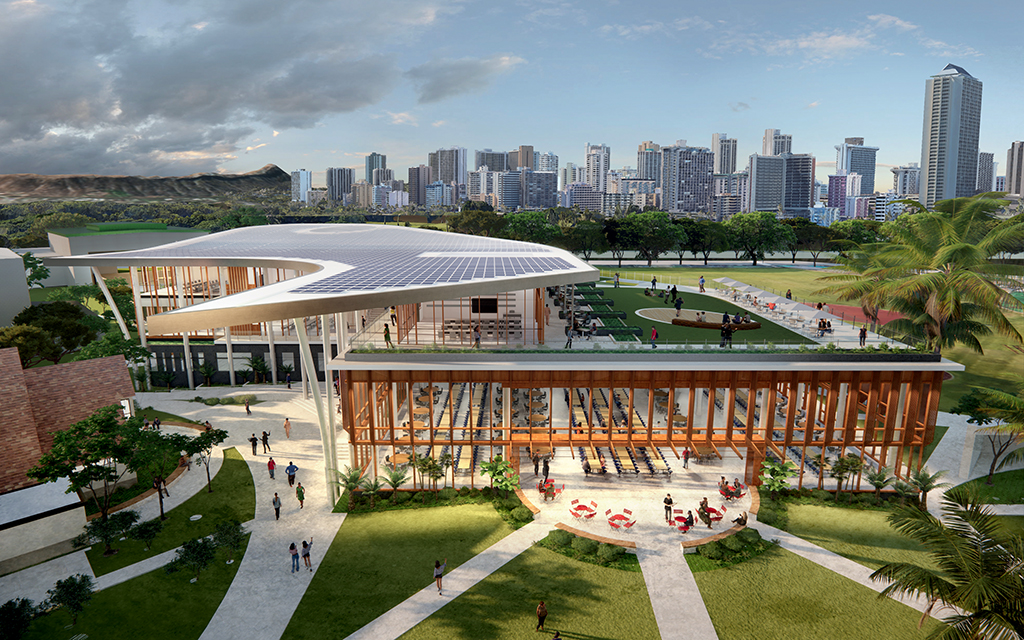
The last decade has seen a flurry of projects on the campus of ‘Iolani School with the construction of new buildings and expansions of existing facilities, including the Sydney and Minnie Kosasa Performance Studios, the Kaneshiro Science and Innovation Center, a new dormitory, the new Kindergarten-First Grade Community and the new Ai Family Learning Center.
The school’s current big undertaking is the construction of the Arrillaga Student Center, a 65,000-square-foot building that will include classrooms, learning and recreation spaces, a two-story dining hall, health and wellness center, bookstore and a lounge for faculty and staff.
The project is expected to take approximately 18 months to complete, with an anticipated opening by the Spring 2026 semester.
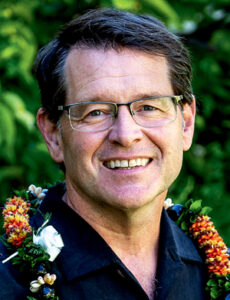
“Our current student center was built in 1959. After 65 years of serving our students, faculty, staff and families, it was time to replace it with a larger facility that could better serve the current needs of our community,” explains ‘Iolani Head of School Dr. Timothy R. Cottrell. “The vision for this project was approved as a part of our 2015-2021 strategic plan, with formal planning beginning in 2022.”
The project is funded by a $10 million donation from ‘Iolani parents Justine Stamen Arrillaga and John Arrillaga, with additional support coming from the school’s own earmarked funds and donations.
Architectural designers WCIT Architecture and Gensler with general contractor ACK were enlisted to create a new structure intended to support the “holistic development” of ‘Iolani’s students.
The new Arrillaga Student Center “will foster a sense of belonging and community, helping students build friendships and social networks,” according to Cottrell. “This new center also offers spaces for meditation, gratitude exercises and other programs to promote mental health and emotional well-being.” The center will also include an almost 20,000-square-foot event space with views of Diamond Head and Waikīkī.
The roof will offer ample space for photovoltaic panels, while the roof’s shape evokes both the wing of the ‘Io, the Hawaiian hawk, as well as a cape of Hawaiian royalty, a nod to the school’s establishment by King Kamehameha IV and Queen Emma.
Looking ahead, Cottrell says that in 2009, the campus acquired 5.5 acres of land along neighboring Date and La‘au streets for potential future expansions. Its use will be discussed during the school’s next round of strategic planning.

