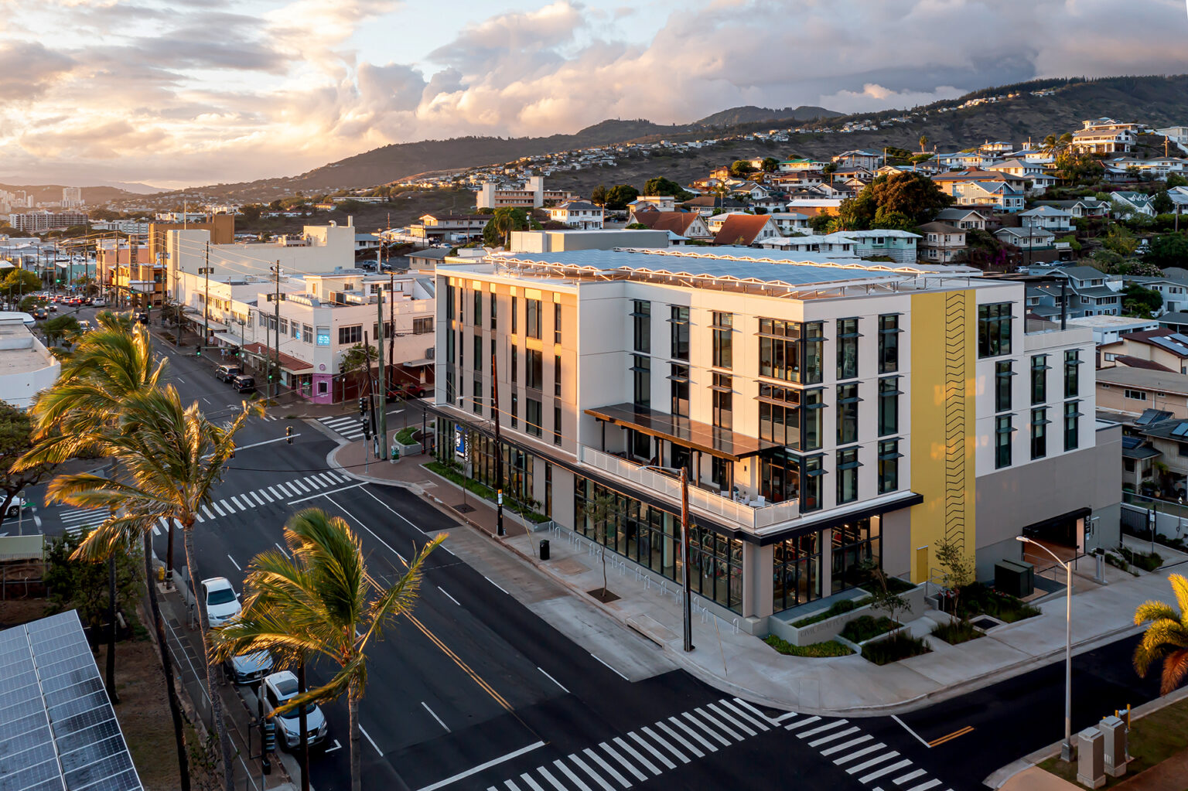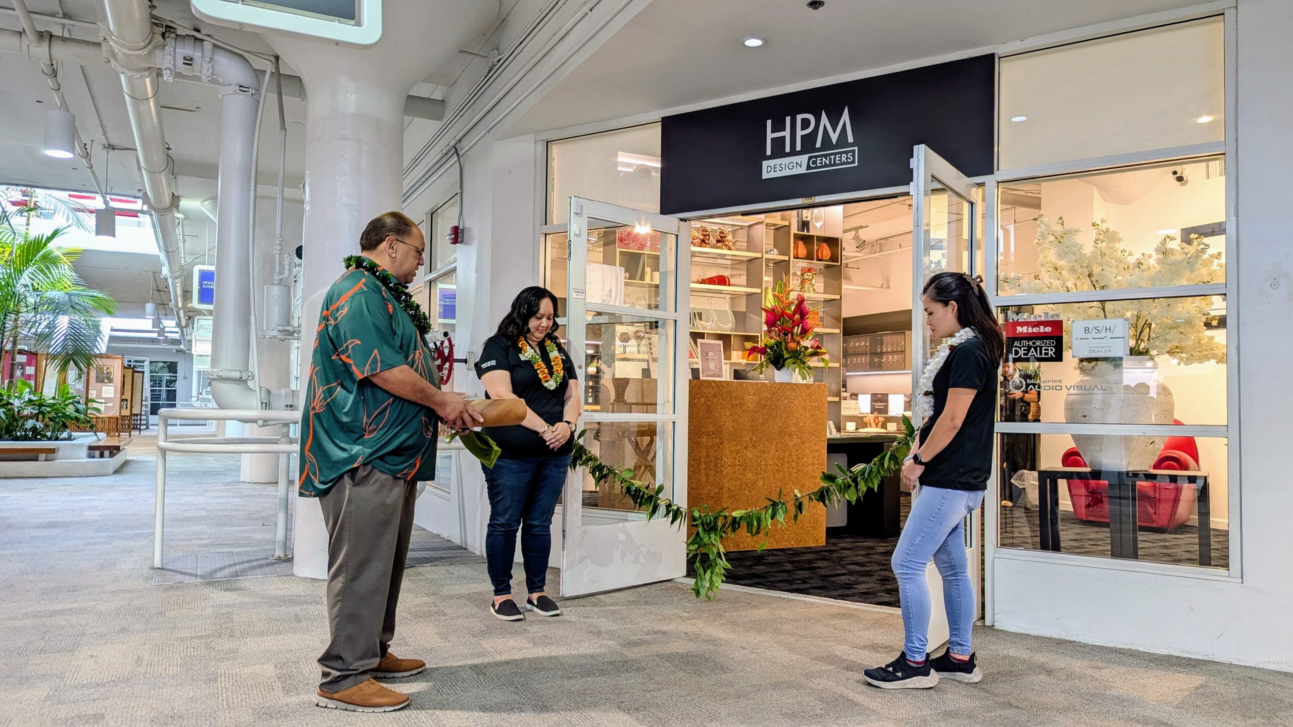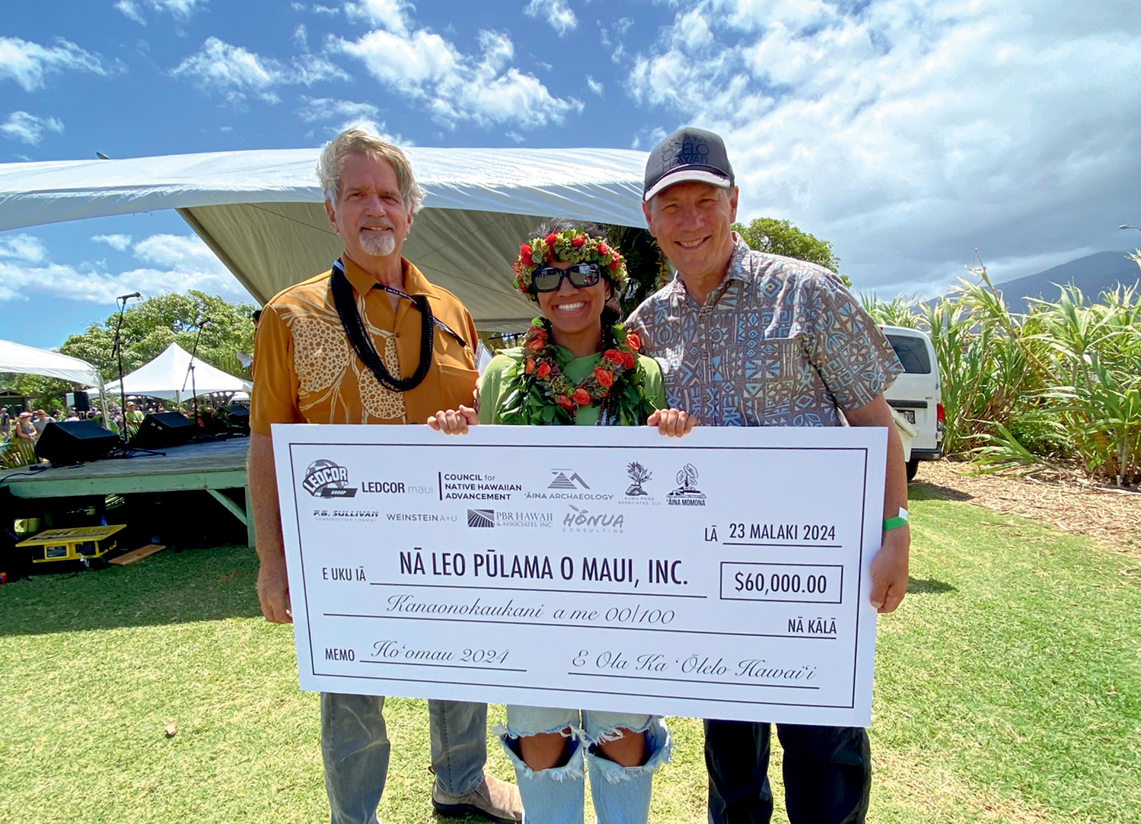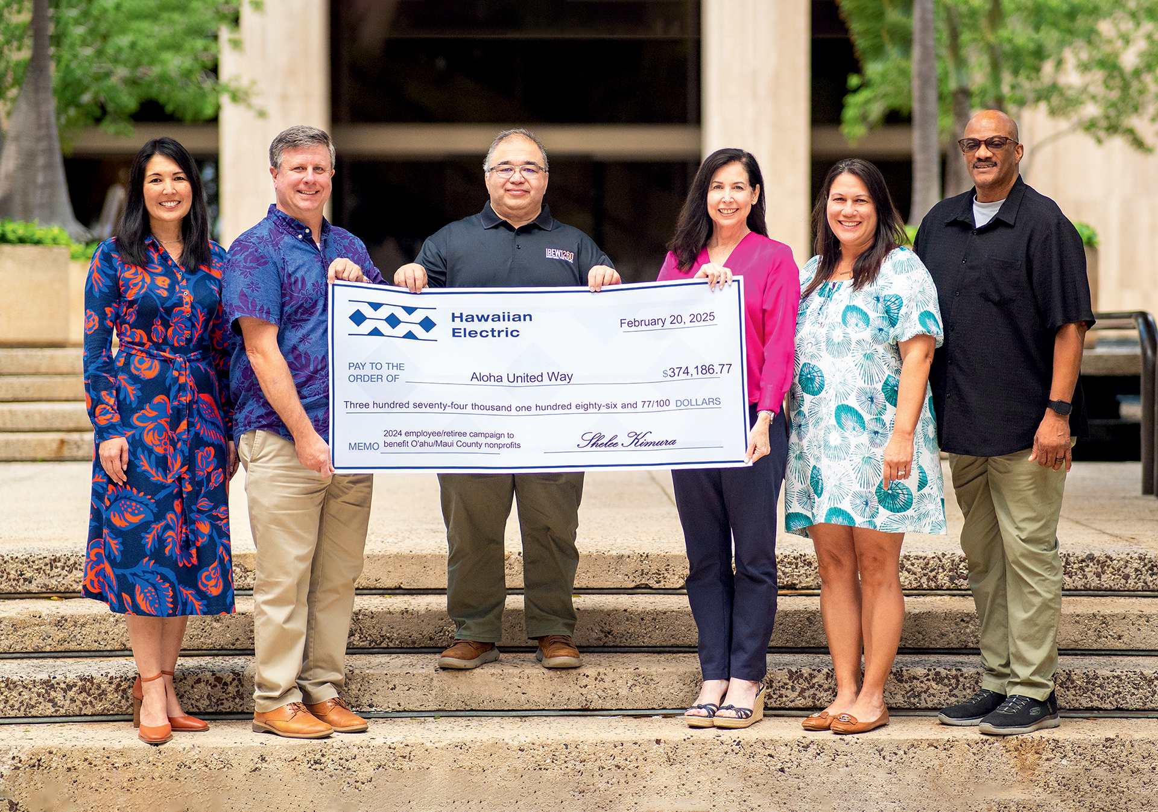Goodwill Hawai‘i proudly served the community for nearly 20 years in Kaimukī before closing its store and donation center at the corner of Wai‘alae and Koko Head avenues in 2021.
After more than 70 years of service, the 26,593-square-foot structure at 3065 Wai‘alae Ave. had outlived its usefulness. The Omidyar Group, a hui of companies and organizations established by eBay founder Pierre Omidyar and his wife, Pam Omidyar, purchased the building from an affiliate of the Harry and Jeanette Weinberg Foundation in 2019.
Omidyar, who also founded the Honolulu-based nonprofit news organization Civil Beat, then hired local design firm G70 and general contractor Nordic PCL Construction to create the Kaimuki Gateway Plaza (aka Civil Beat Plaza). Along with 14,500 square-feet of retail storefront and an adjacent 100-seat restaurant, the project created four stories of office space.
Planning for the project began in November 2019, with construction kicking off in September 2021 and wrapping in August of this year. According to Nordic PCL Construction Lead Project Manager Cydney Nakama, one of the main goals was to successfully integrate the new building into the existing neighborhood.
“The design broke down the scale of the building to make [it] fit into the existing scale and rhythm [of the area],” she says.
“Even though the new building [occupies] an entire city block, we crafted the Wai‘alae façade to create three separate massing types [in order] to achieve the goal of breaking down the building scale to a more appropriate neighborhood context.
“The design weaved in the urban fabric through sensitive scaling, massing and building elements that relate to surrounding material palettes and pattern language.”
Other elements that received extra attention from the project team included the overall sustainability of the project and a contractual requirement to make the building LEED Silver-certified (the project, in fact, is on track to achieve LEED Gold certification), as well as a directive to donate/reuse reclaimed wood in an effort to minimize environmental impact.
Nakama responded to a series of questions from Building Industry Hawaii to help provide more insight into the project.
QUESTION: What is the
project’s official name?
ANSWER: 3650 Wai‘alae Avenue (aka Kaimuki Gateway).
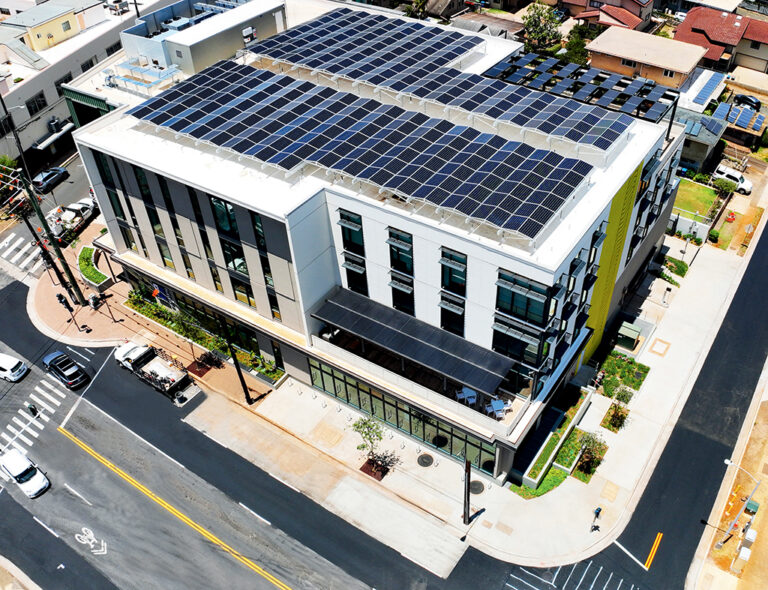
Design firm G70 and general contractor Nordic PCL Construction were the main players on the Civil Beat Plaza project. PHOTO ADAM TAYLOR PHOTOGRAPHY/COURTESY NORDIC PCL CONSTRUCTION

Hawai‘ian-themed art graces the exterior of Civil Beat Plaza. PHOTO COURTESY NORDIC PCL CONSTRUCTION
Q: What was the overall goal set for this project by the developer?
A: “On Time, On Budget: Do what is right for the project.”
Q: What was the scope of the work completed on this project?
A: Abatement, demolition, construction [of the building] shell/core [and] buildout of [the Goodwill space on the] second and fourth [floors of the building].
Q: Who were the team members for this project?
A: Superintendent: Charles Pretorius; Lead Project Manager: Cydney Nakama; Structure; Project Manager: Kienen Koga; MEP Project Engineer: Kathy Cruz; Envelope/Finished Product Engineer: Tyler Mar; Structure Engineer: Rdiall Tellei (cq)
Q: What was the biggest challenge the project team faced?
A: Getting [approvals] and managing multiple jurisdictions/agencies [involved in the project].
Q: How well did your team work with others involved in the project?
A: Overall, the team worked great with everyone, including [the] architect, design consultants, owner, neighbors, inspectors, etc.
Q: Did any of your team members really stand out and make a difference?
A: The team (contractor, owner, architect) created and fostered a collaborative environment. Whenever there was an issue, the team tackled it together.
On other projects, it can be us vs. them; however, the environment of [this] project made issues easy and timely to resolve.
Q: What do you think is a standout construction feature? Are there others worth mentioning?
A: [We] excavated into native blue-rock to install a parking basement without blasting; vertical excavation was engineered/constructed with the existing blue rock and soil nails stabilization so shoring wasn’t necessary to [construct] the basement.
Q: Are there other standout design features worth mentioning?
A: [One] standout design feature is the fourth floor roof lanai.
We [were] able to maximize building area and keep the building within the required zoning envelopes by notching out [a] rear corner … to create an outdoor roof lanai that provides direct outdoor access/connection from adjacent office spaces. We were able to utilize a zoning restraint and create something special that is not typically found [in this type of] building.
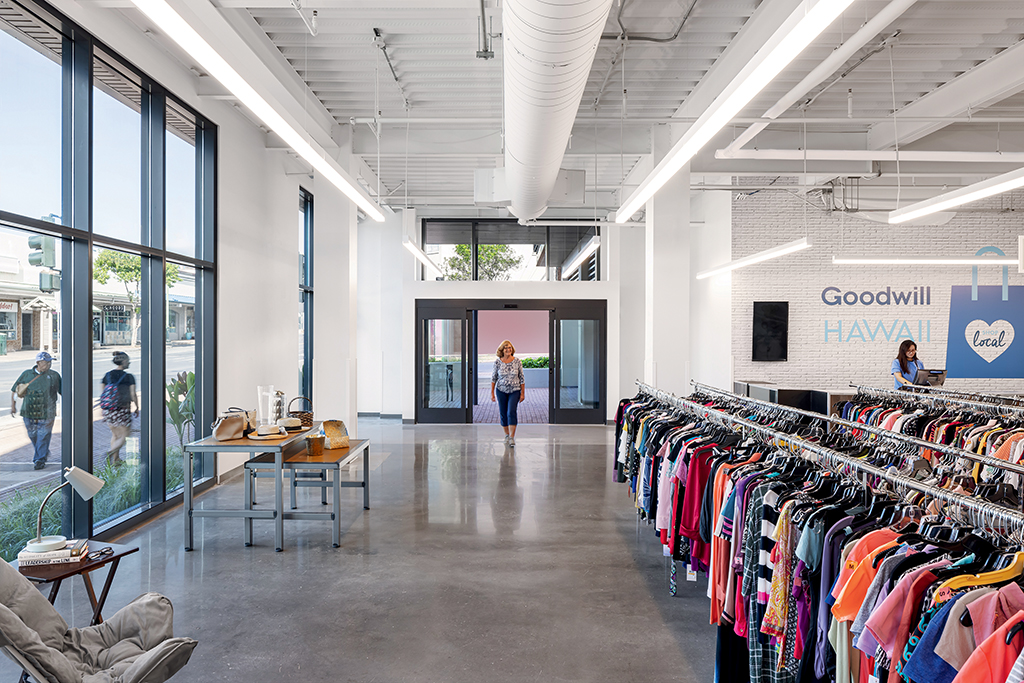
After nearly 20 years in the previous space, Goodwill Hawaii returns to a 14,500-square-foot retail storefront. PHOTO COURTESY NORDIC PCL CONSTRUCTION
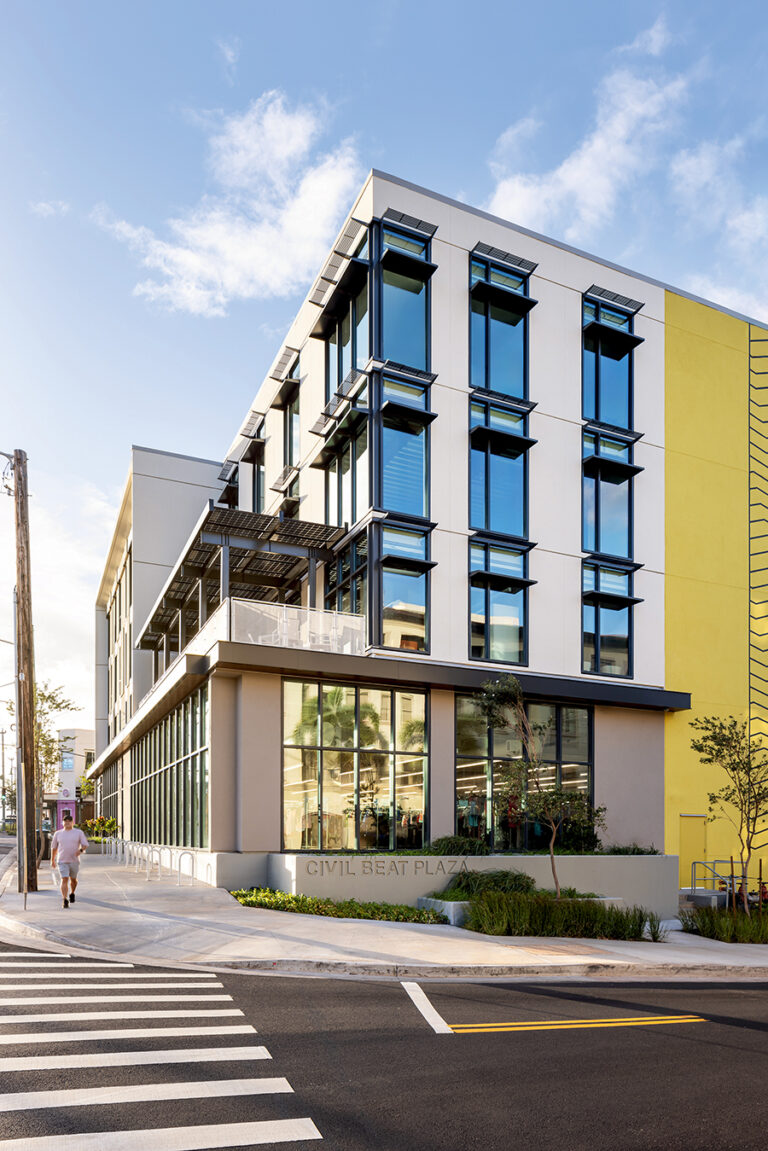
Local news organization Civil Beat occupies office space in the new building. PHOTO COURTESY NORDIC PCL CONSTRUCTION
We [also] created a new Goodwill drop off area that works within the existing site constraints of [the neighborhood’s] one way roads and tight urban confines. The [previous] drop off was on the roadway, [creating] traffic issues and potentially dangerous situations for people trying to donate their items.
Utilizing a new site circulation that spanned across the rear of the site, we were able to greatly enhance the drop off experience and alleviate traffic concerns in the neighborhood.
Q: Is there anything else you would like to mention about this project, or the team involved in making it a success?
A: “From design through construction, the impact on [the surrounding] community was always considered. During major traffic disruption, we provided parking validations at [nearby] parking lots to help minimize the impact to neighboring businesses. Walkthroughs [and] constant communication with neighbors [were also important] to address all concerns.”

