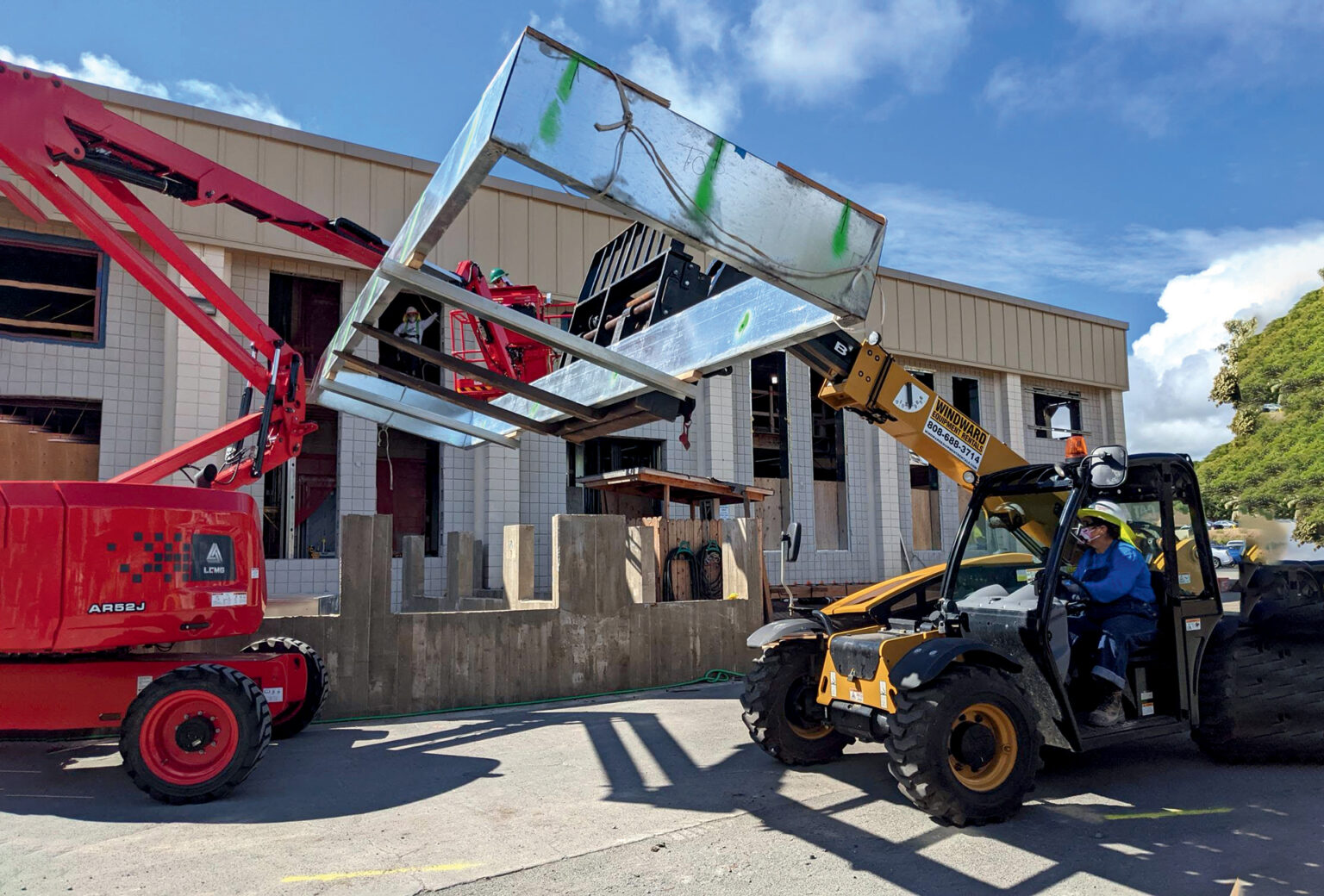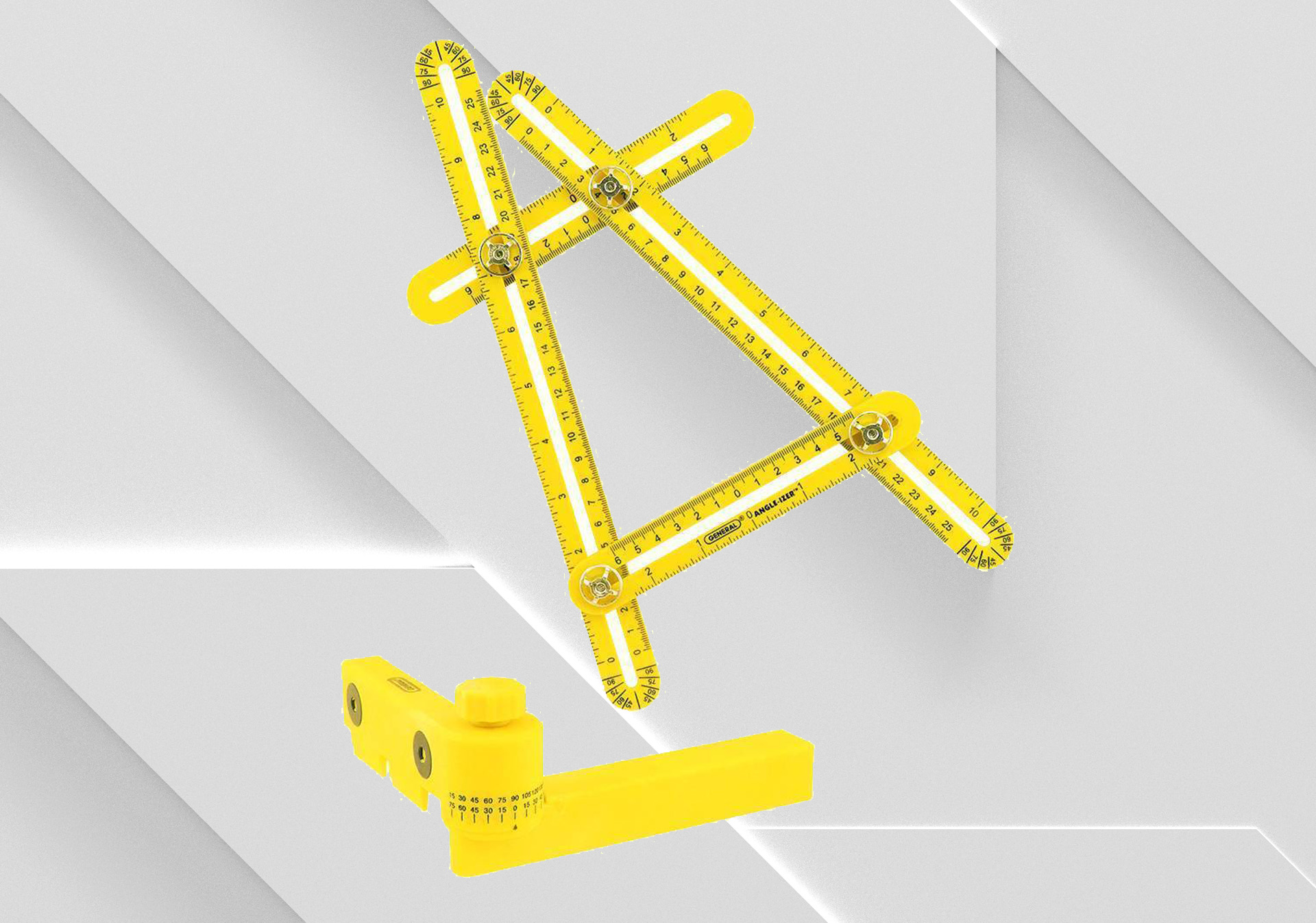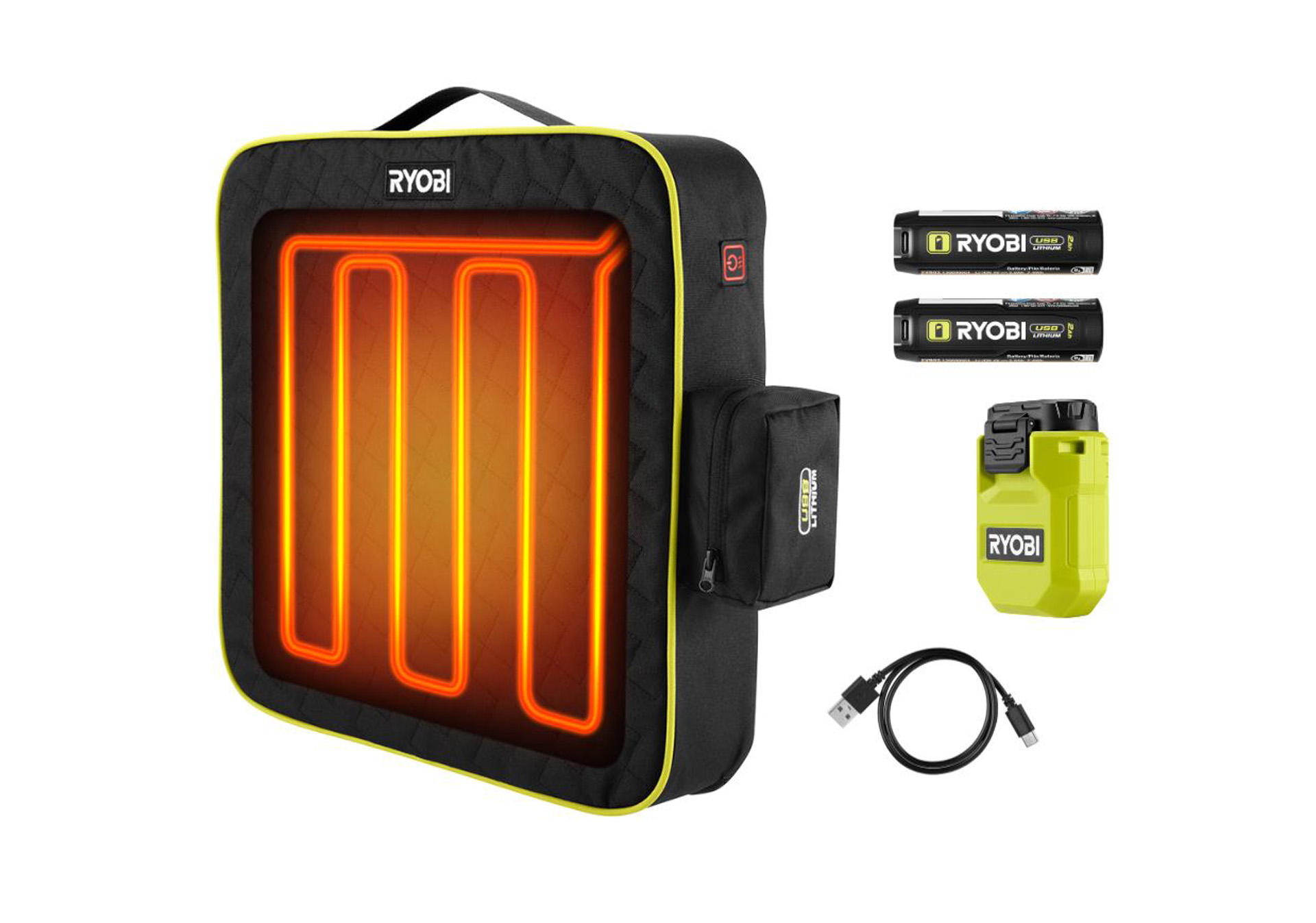Windward O‘ahu residents enjoyed Hollywood blockbusters at the Aikahi Twin theaters for more than 35 years before owners Consolidated Theaters decided to abandon its lease with nearly 20 years left before it was to expire.
Originally known as the single-screen Aikahi Theatre in 1970, Consolidated had been enjoying a wave of success after the opening of its Waikīkī No. 1 and No. 2 theaters earlier that year. The company followed by taking a calculated risk, wisely bringing a movie theater to a shopping center for the first time ever in Hawai‘i.
But two small screens in sleepy Aikahi (the theater was “twinned” in 1989) wasn’t good enough for moviegoers by 2007, when “most people want to go to the megaplex theaters with more amenities,” a Consolidated executive told the Honolulu Star-Bulletin at the time.
“We’ve made it very clear … that that theater is not performing well, and if [there’s] a better use of that space, we would certainly not stand in the way,” said the executive.
But nobody ever came calling to replace it, leaving the space vacant ever since — eventually providing Feather & Fur Animal Hospital with a golden opportunity to improve the level of veterinary care for residents in the area nearly two decades later.
UPGRADED PLANS BRING UNCERTAINTY
Feather & Fur owners Dr. Brian and Sunny Walsh were in the middle of working with general contractor Wahine Builders and Electric Inc. on expanding into a former auto parts store at Aikahi Shopping Center when landowners Alexander & Baldwin Inc. (A&B) came up with a “radically different idea,” according to Wahine Builders founder Clarice Cornett.
Following nine months of design and prep work for renovations to the original Feather & Fur, Cornett says A&B Senior Vice President of Development Francisco Gutierrez abruptly proposed “to renew, reuse and relocate Feather & Fur to the opposite end of the shopping center.”
The switch gave Wahine Builders just 90 days to come up with replacement plans that worked for the former theater space. Cornett says it was difficult recreating design concepts originally meant to fit a completely different layout.
“It was a challenge,” she says. “The original location was basically square, and the old theater was a rectangle! A&B’s architect suggested dropping the [original] design [altogether] … but it was impossible.”
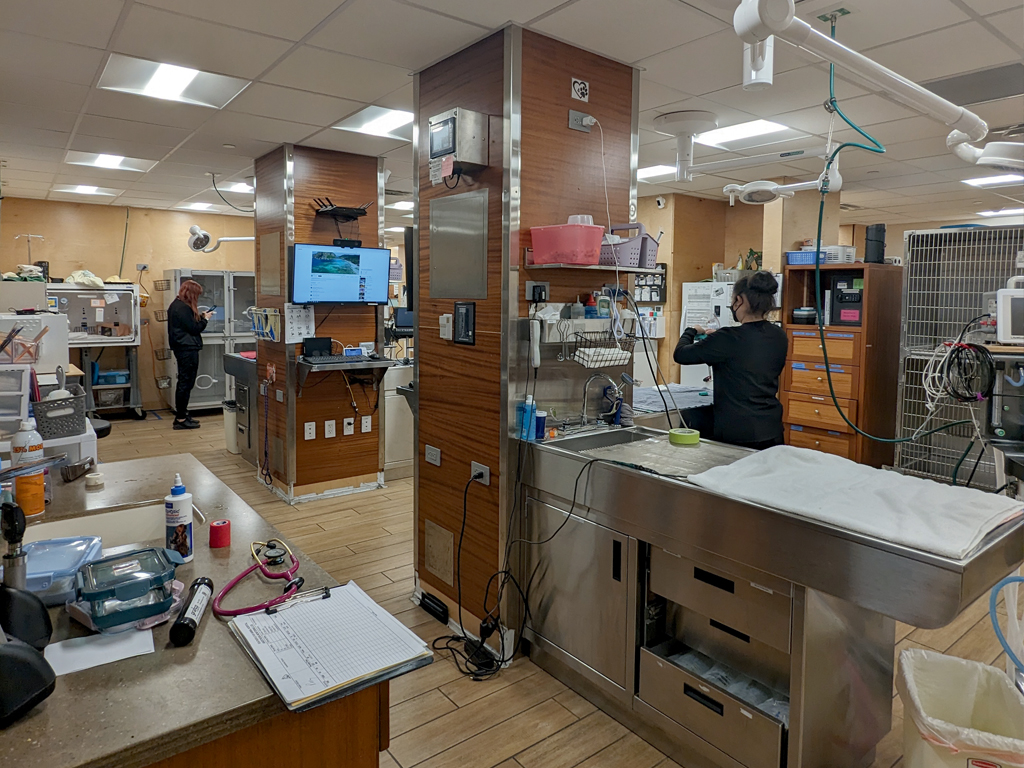
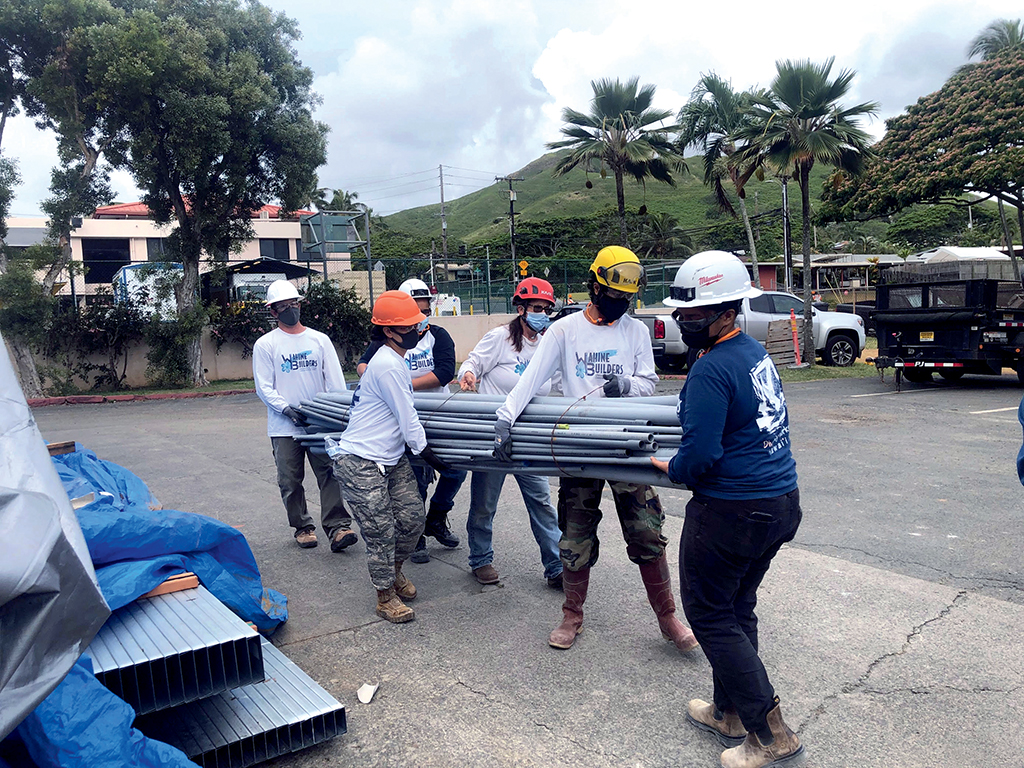
DISHING ON DESIGN DETAILS
Feather & Fur markets itself as a “fear-free” treatment option and continually aims to provide a low-stress environment for both pet patients and their owners. Visiting areas include rooms for critically ill animals and space for final goodbyes before euthanization is performed.
To help create a new, state-of-the-art facility, the Walshes asked Cornett to enlist the expertise of Vicki J. Pollard, author of the American Animal Hospital Association’s “Practical Guide to Veterinary Hospital Design” (2018).
Cornett says Pollard’s input and peer review helped in creating spaces that flow with intention, from general treatment areas to areas for specialized medical treatments, including chemotherapy. Her crew could feel all of their mana, or spiritual power, present on the job site as work on the project was completed.
“As [we] framed and completed the St. Peter’s Exam Room, the women wrote special prayers and goodbyes to the animals that would transition in the future,” says Cornett. “This is a touching example of the Wahine Builders philosophy that construction isn’t just what’s on the walls — it’s what is in the walls too.”
SELF-PERFORMANCE ENSURES SUCCESS
Cornett says she knew she could count on her subcontractors for the Feather & Fur project because she has worked with many of them for years.
“John Caro of JSC [Construction], Mark Williams of Williams Plumbing, Mickey Hamm of Micropiles Hawaii, Doran Chavez of DC Glass — all have self-performed, collaborated and instructed our Wahine workforce in their trades,” says Cornett. “These men are excellent craft workers and contractors, fabulous teachers and amazing humans!
“Some of our longest associations have moved away from O‘ahu, but they still managed to contribute. Wendy Perry, of Perry’s Painting and Construction joined us from Hawai‘i island and Noa Kristi, Rainbow Lock and Safe, comes in from Fresno. We have an alarm-lock security system for our doors and Noa was instrumental in getting them operational,” she adds.
Cornett also emphasizes quality assistance and training received from the mechanical and electrical engineering team of Norman Estanislao and Maricel Fianza helped save the project money, as Wahine Builders was able to self-perform its own HVAC system work.
“We forged new collaborations as well,” she says. “Randy of Honu Cabinets is a designer, installer and cabinet maker extraordinaire! Tony Fowler was enticed back to O‘ahu from Maui to do the structural steel.”
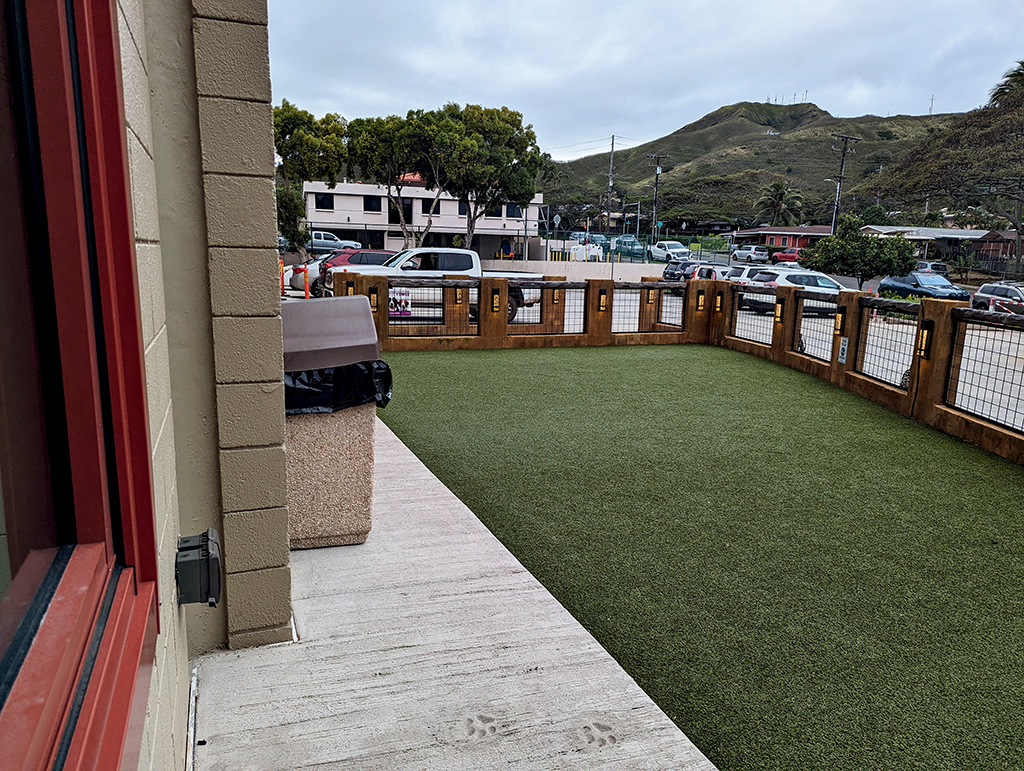

CONCRETE CUTS FOR WINDOWS
What do you do when plans call for cutting windows out of a 105-foot by 65-foot building with sparsely reinforced concrete masonry units (CMU)?
“It was not easy to execute,” says Cornett. “[But] our engineers, Jim Matichuk and Maria Alfred, came up with the solution.”
Matichuk, of Hawaii Architects Inc., graciously deflected the spotlight back onto Cornett and Wahine Builders.
“[Feather & Fur’s new location] was an open space large enough to facilitate the vision the owners had,” he says. “[But] the design visionary was Clarice Cornett. … We just worked with her to make the vision a reality.”
The solution to the CMU issue, Cornett says, was cutting out the windows using a hydraulic power pack coupled with a ring saw and concrete chain saws. To reinforce the openings, 12-inch tracks at 14-gauge each and studs with two-foot legs were used.
“Naively, we thought that we could screw these behemoths together and they would be perfectly square and stable,” says Cornett. “We had to make a lay-up table with an internal frame and lay up and weld the frames on the ground before lifting them into place.
“Our Herculean efforts to keep all of this on block modules [was simply] to avoid extra costs.”
In addition, foam sealant and cloth/fiber reinforced waterproofing was added to each opening before installation of each of the insulated, hurricane-rated windows.

