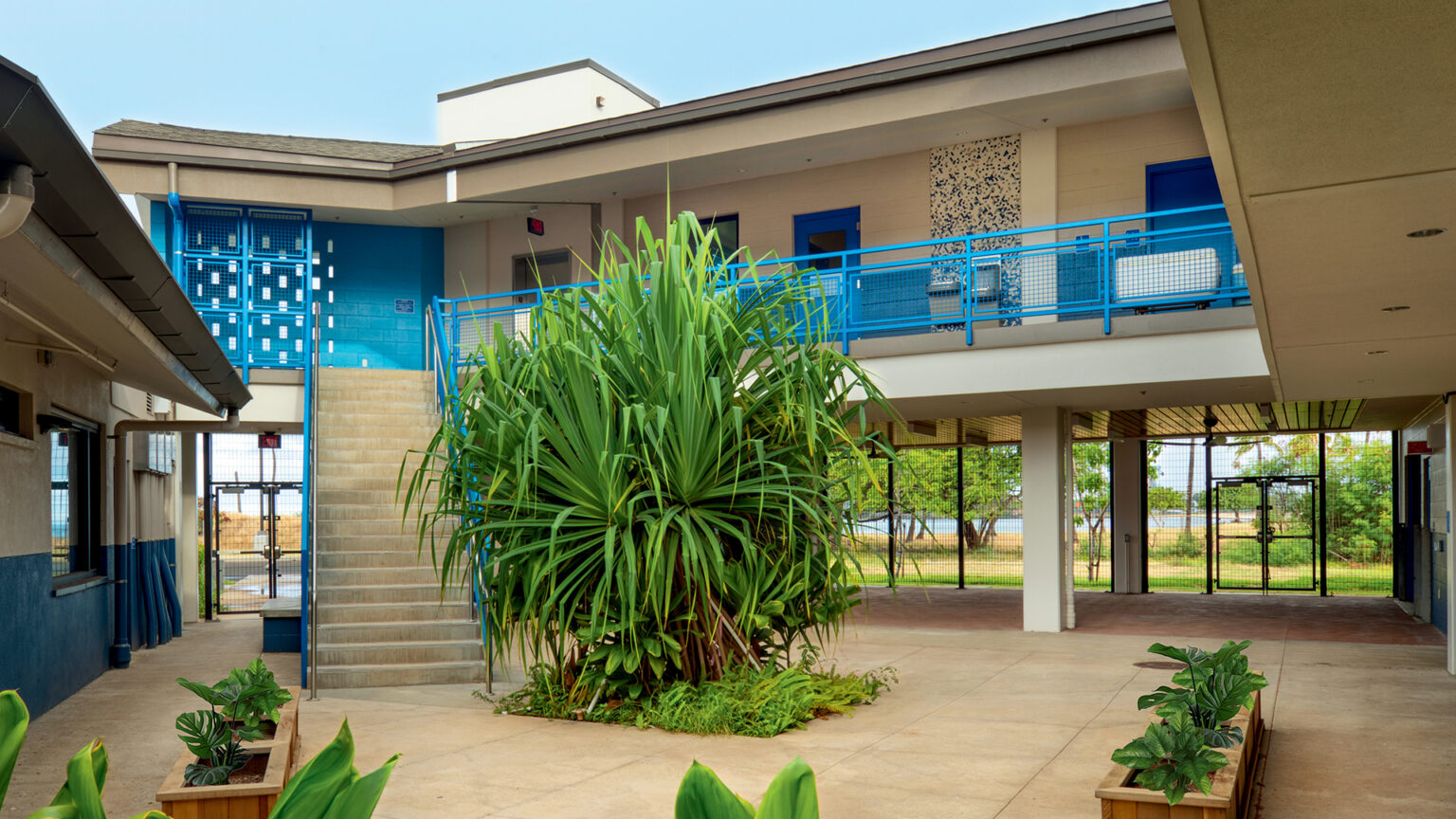Students in Wai‘anae High School’s award-winning Searider Productions program live and breathe creative self-expression. But in 2017, their oxygen was running out.
“We are growing in ways we never imagined,” said Candy Suiso, Searider Productions media program director, in a Hawai‘i Department of Education (HIDOE) online post from 2017.
Wai‘anae High lacked the space and technology at the time, she said, to “allow us to keep up … now and into the future.”
The Hawai‘i State Legislature took note, appropriating $10.7 million to replace two campus buildings with an all-new Searider Productions media center.
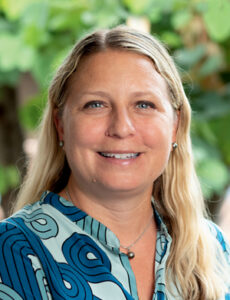

WhiteSpace Architects Inc. and Close Construction Inc. were contracted for the project, which broke ground in June 2018.
Building Industry Hawaii spoke with Laura Ayers, WhiteSpace Architects principal, and Paul Muenster, Close Construction project manager, to discuss how the project is breathing new life into creative expression at Wai‘anae High.
QUESTION: What was HIDOE’s objective for this project?
LAURA AYERS: The project’s primary overarching goal was to create a mini campus dedicated to the Searider Productions’ program. It was also intended to provide additional classrooms, specialized workrooms, dedicated event/retail sales space, secure outdoor spaces and to connect the existing buildings for a cohesive production space.
Q: What is the total project value for the work your companies completed?
LA: $11 million.
PAUL MUENSTER: $7,508,074.
Q: Who were your project team members?
LA: Ana Ruiz, [WhiteSpace] architect, and our beloved founder, the late Philip “Pip” White; Close Construction Inc. (general contractor with owner Jim Close, project manager Brian Teixeira and project site superintendent Mike Mitchell); Mitsunaga & Associates Inc. (construction manager with CM Ken Santana); The Limtiaco Consulting Group (civil engineer); Ronald N.S. Ho & Associates Inc. (electrical engineer); Nagamine Okawa Engineers Inc. (structural engineer); InSynergy Engineering Inc. (mechanical engineer); Umemoto Cassandro Design Corp. (landscape architect).
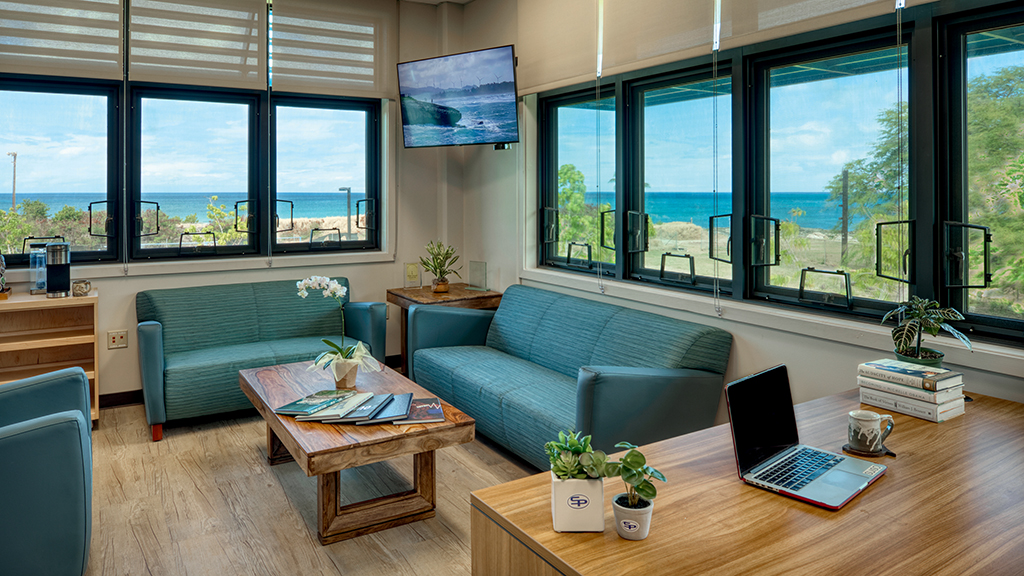
Q: How did you design the new center?
LA: During the initial design phases, we underwent approximately two years of close communication and charrettes with the entire Searider Productions team, including school administration, teachers and students.
Q: Did you collaborate with the team during design?
PM: Close Construction collaborated once ground was broken.
LA: Collaboration with Close Construction took place only during construction as the design was finalized prior to bidding. However, as this project was a partial renovation and addition on a challenging site, collaboration was critical as unforeseen and logistical issues arose throughout the entire construction process.
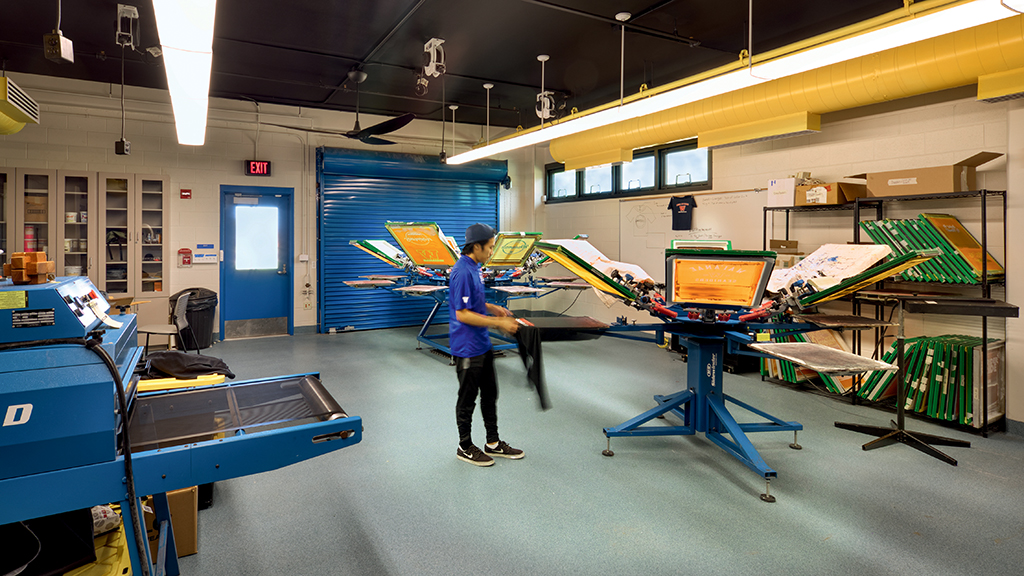
Q: What was the scope of your design?
LA: The new 8,500-square-foot facility includes a new lobby/entry, a two-part “makery space” or shop to support the retail-education program, two classrooms, an office-conference room, restrooms, covered lānai and flexible multi-purpose open courtyard used for classes and to host other gatherings.
Q: Were there any design challenges?
LA: The WhiteSpace team wanted to create a safe mini-campus that students and faculty could feel secure in. At the same time, we did not want it to feel institutional, but rather aimed to design an open, bright and invigorating space that would then inspire and foster the students’ creativity.
Q: What was the total project area and scope of
construction?
PM: Approximately one and three-quarter acres. Demo the swimming pool. Add a two-story building to connect Buildings SP and T. [Build a] new parking area.
LA: Two existing buildings — known as the SP and T Buildings — were remodeled, and the nearby abandoned pool building was demolished.
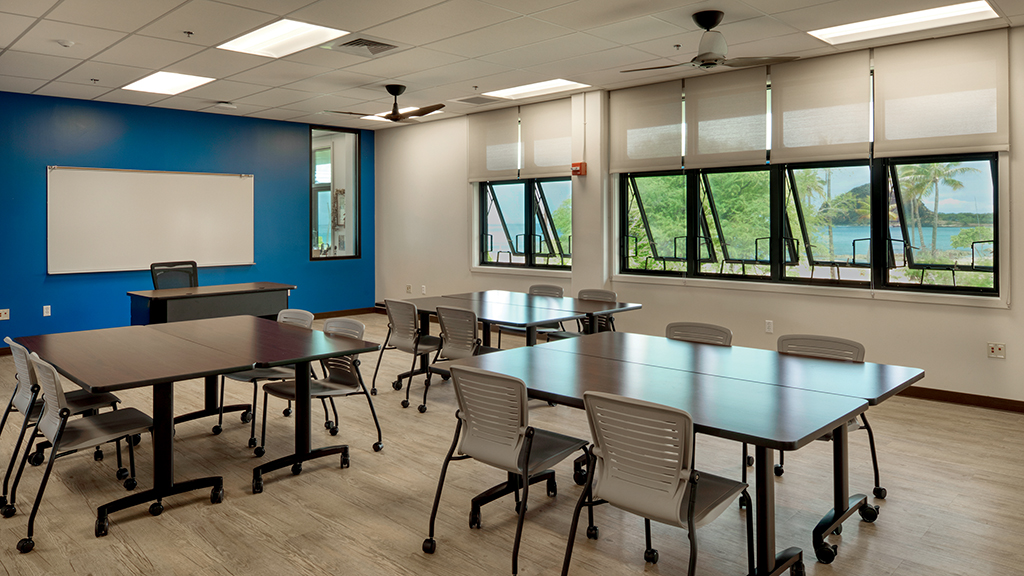
Q: Were there site, scheduling or other restrictions?
PM: Due to proximity to the ocean, erosion control was extremely important, as well as noise and dust [control] due to ongoing classes. Crime was also a problem.
LA: The site was fronted by two unusually shaped and angled existing buildings that needed to be incorporated into the design. The new facility was also limited in size by a flood zone to the rear. Construction was well underway at the onset of the COVID pandemic, which caused scheduling delays and difficulties securing materials.
Q: How did you and the team coordinate with each other and with the client?
PM: [There were] strong preplanning and communication efforts by all [parties involved].
Q: What demonstrates the team’s “can-do” spirit?
LA: As part of our original design, we used puka (gaps) in the concrete block to bring in light to the stairwells and hallways … that were too small to allow an unauthorized person to access the center from the ground level.
Unfortunately, thieves used the puka-like steps as a ladder to climb up to the second-floor lānai. Through creative collaboration with Close Construction, the team came up with a solution that added an additional screen with smaller openings that we attached to the face of the wall.
Throughout the construction process, there were numerous instances like this, where we worked with Close to find an effective and attractive solution to an unexpected situation or development.
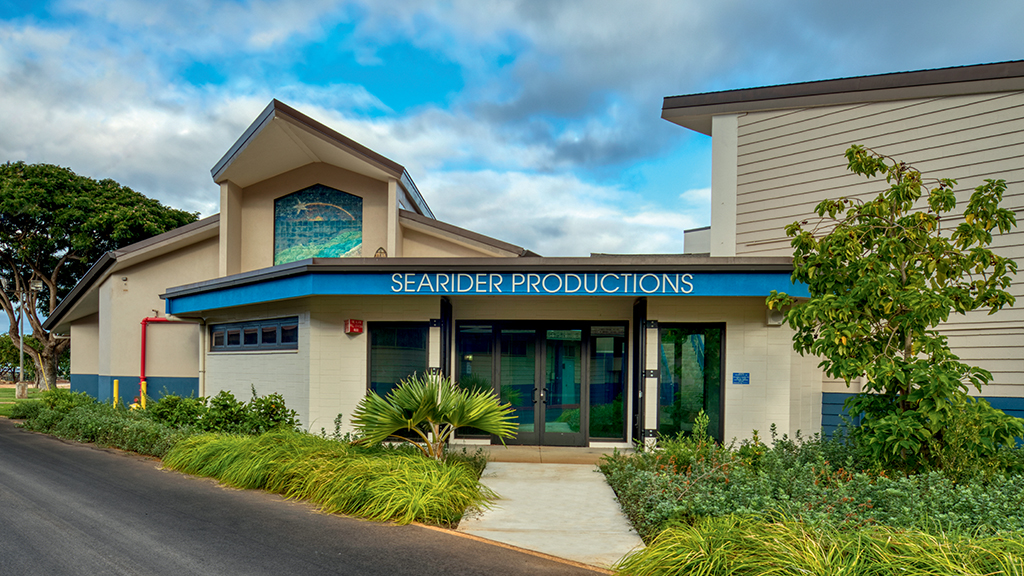
Q: What do you think is the project’s standout feature?
PM: The new lobby and open courtyard.
LA: The outdoor courtyard and its hala tree. … Pip White was adamant that the courtyard … should be designed around a tree. We understand the relationship between a student’s well-being and their learning potential and grade performance. For us, it was critical for all spaces to have access to fresh air, natural daylighting and views of nature and vegetation. One of our initial roles … was to explain why having this courtyard in the prime, central location of the site was critical, even when it created some cost and logistical issues.
[According to] Searider Productions’ John Allen III: “We had not wanted a tree there in the middle of our space, frankly. It just wasn’t part of our original vision. Pip and the team insisted on a tree, and they really wanted it to be a hala tree. They convinced us by explaining that hala is a practical tree that is functional because it provides material to make other things. That hala tree has become an iconic part of the space. Pip saw it as the center of the space — and the center needs something living and growing.”
Q: When the project wrapped in July 2021, had the client’s goals been achieved?
LA: This collaboration resulted in a facility design that exceeds their needs, met their budget and provides the flexibility needed for future growth of the program.
We’ve been invited back … on a couple of occasions, and the feedback of the teachers has always been very positive. That the Searider Productions’ program and its students continue to thrive speaks to the success of the new facility.
Searider Productions’ founder Candy Suiso had this to say when the project was completed:
“Another big dream becomes a reality thanks to all our students — past and present — and supporters who believed in them since 1993. The new facility will serve as a mini-campus for our program, which has expanded to serve hundreds of students every term and even over school breaks. And the flexible spaces will be used for classes for all of our Wai‘anae High School students, as well as allow us to create events that include the local community.”
Q: Any new school projects coming up?
LA: We are continuing our work on custom residential and commercial projects statewide, including some really exciting education facilities like the Mary Kawena Pukui Learning Commons at Punahou School. That project is transforming the former Cooke Library into a state-of-the-art academic hub for grades 9 through 12.
PM: Close Construction will continue to work in the public sector. Building projects for the Department of Education is one of our specialties and we hope to continue the relationship we have with [HIDOE] for many years to come.
Searider Productions Media Center Subcontractors List
Project subcontractors are listed in alphabetical order with their scope of work. Companies with an asterisk are reported as not in business.
Acutron LLC (firestopping)
Affiliated Construction LLC (concrete masonry units)
Akira Yamamoto Painting Inc. (pavement markings, fluid-applied flooring, painting, high-performance coatings)
Alaka‘i Mechanical Corp. (sheet metal flashing, trim)
Alco Mechanical Inc. (plumbing)
Continental Mechanical of the Pacific (air conditioning, ventilation, fire sprinkler)
* Environmental Control Specialists Inc. (removal/disposal of asbestos-containing material, disturbance of lead-containing materials, removal/disposal of polychlorinated biphenyls, mercury, testing, air monitoring)
* G P Maintenance Solutions Inc. (seal coat asphalt)
Grace Pacific LLC (asphalt paving)
IG Steel LLC (structural steel, metal decking, misc. steel: handrails)
* JS International Inc. (supply reinforcing steel, CMU steel)
KKK Aluminum and Glass Inc. (metal-framed storefronts, aluminum windows, glazing, fixed sun controls)
Kone Elevators & Escalators of Honolulu (elevator)
Pacific Test & Balance Inc. (testing and balancing)
* Paradise Landscape Maintenance Inc. (landscaping)
* Paradise Roofing Corp. (asphalt shingles, TPO roofing)
S & S Taylan Electric Inc. (electrical, lighting, fire alarm, telecom)
Structural Pest Control Inc. (soil treatment: termite and vegetation control)
Tile Craft Inc. (tiling)
Window World Inc. (window shades)

