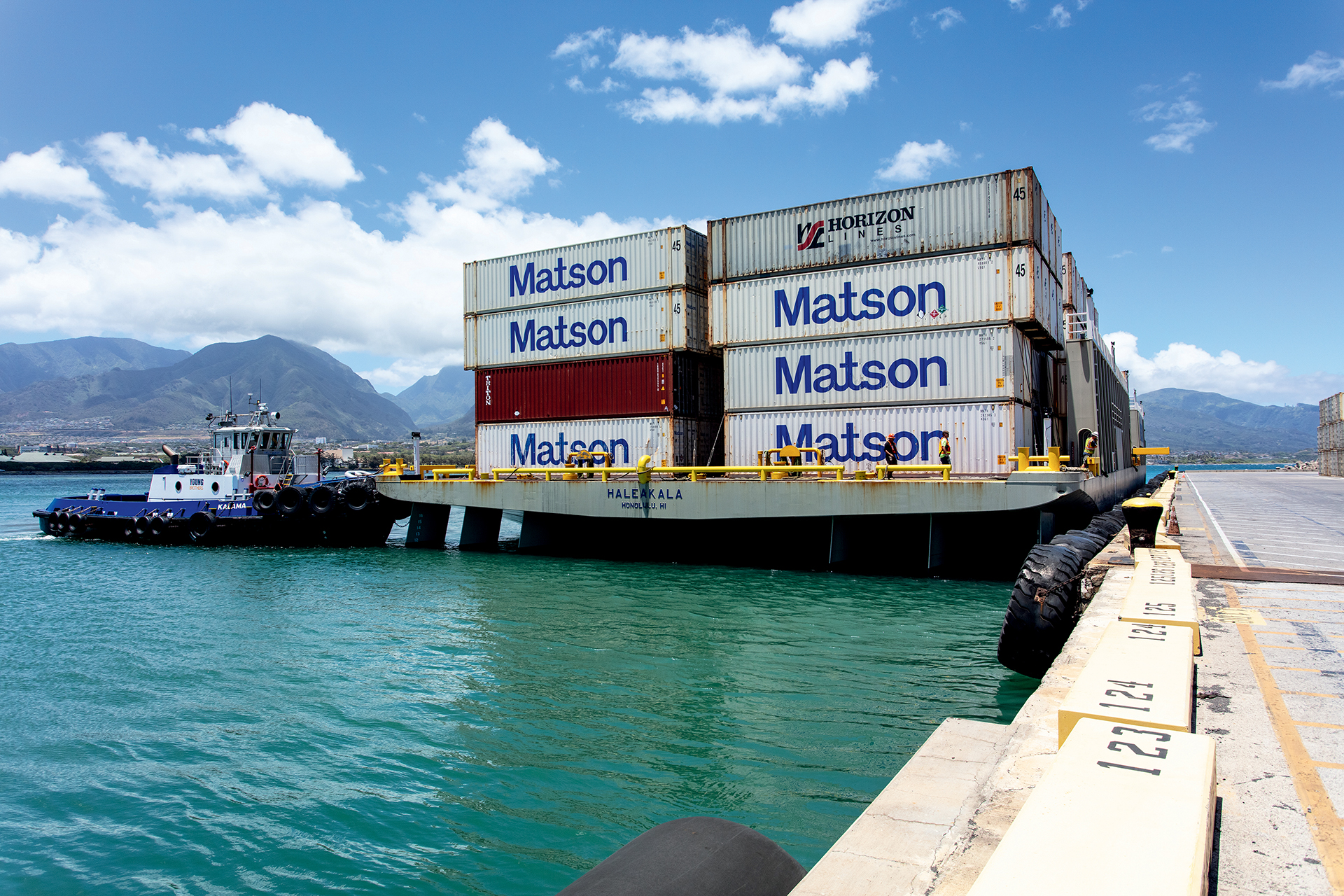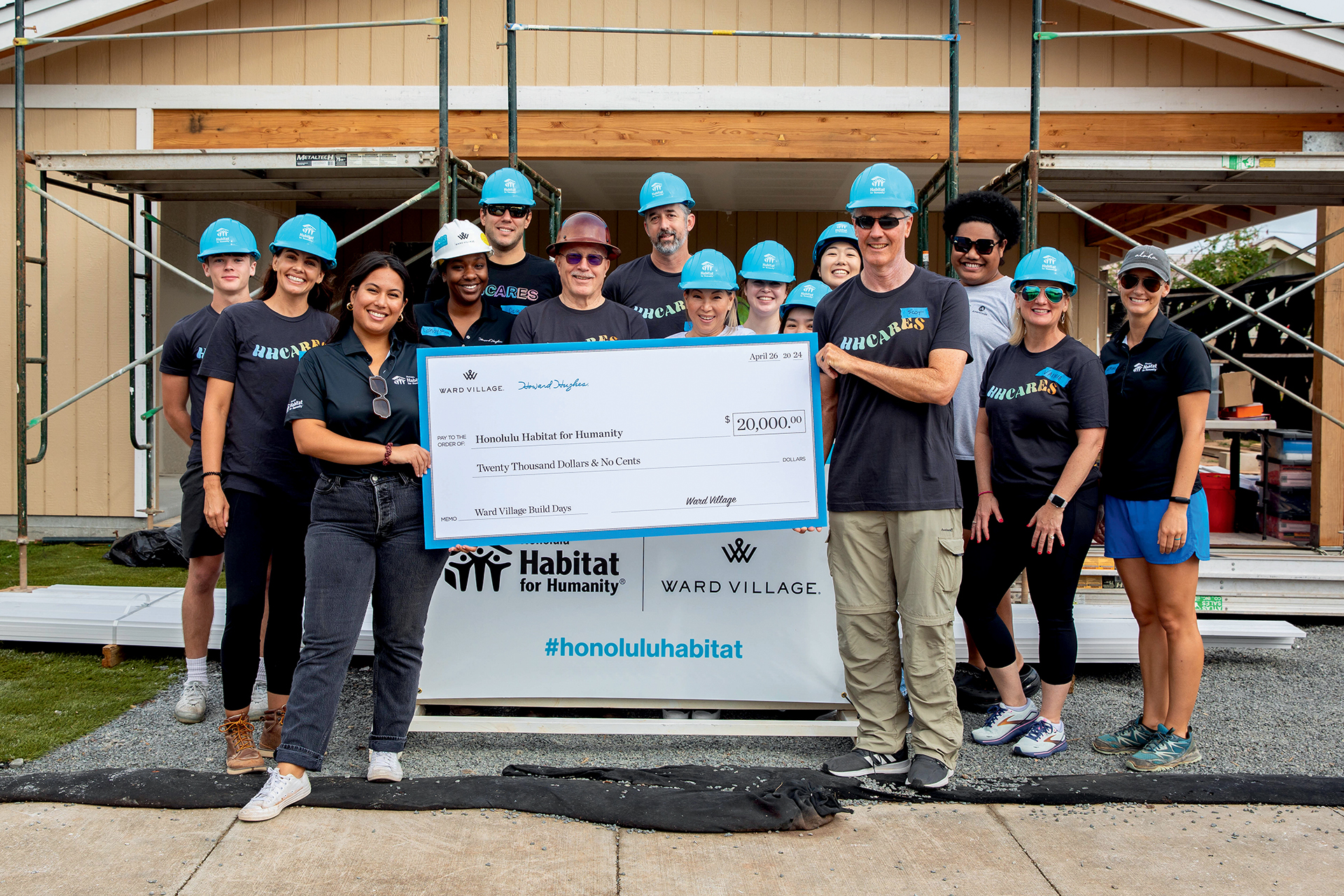As the year draws to a close, Building Industry Hawaii takes a look back at 2023’s most influential builds with the winners of our inaugural “Top Projects of the Year.”
Nominations for the awards closed in November; the “Top Projects of the Year” include those completed between Jan. 1 and December 31, 2023, in Hawai‘i, as well as projects currently underway statewide.
They’re listed here in no particular order.
SKYLINE
Honolulu Authority for Rapid Transportation
Skyline, the rail system managed by the Honolulu Authority for Rapid Transportation’s (HART), currently has a total estimated cost of $9.93 billion and is Hawai‘i’s largest public sector project in history. The system, which opened for business this summer, is expected to revolutionize O‘ahu’s transportation grid and residents’ daily commutes.
As Shimmick/Traylor/Granite (STG) Joint Venture currently finishes up Skyline’s Airport Guideway section and stations, other portions have reached an unprecedented level of complexity as construction closes in on the City Center Guideway, the system’s final leg into downtown Honolulu.
Nan Inc. and Frank V. Coluccio Construction Co. Inc. are currently building critical utility and other infrastructure connections in the densely-populated neighborhoods along Kamehameha Highway, Dillingham Boulevard, Nimitz Highway and Halekauwila Street.
Nan Inc.’s $496.3 million City Center Utility Relocation IV (Dillingham) project includes the relocation of utilities along Kamehameha Highway and Dillingham Boulevard between Middle Street and Kaaahi Street.
The general contractor is relocating underground power and plumbing lines as well as utility lines above street level. These utilities are being rerouted and reinstalled at depths as far as 30 feet below the Kalihi-Palama area waterline, “which is almost like having to install the lines under water,” says Ryan Nakaima, Nan Inc. vice president.
For conventional underground utility trenches where Nan Inc. would typically excavate from above, he says, “we are using a method called jet grouting, which mixes the surrounding soil with cement to solidify it so that the water does not flow into the trench.”
The project’s NTP was issued in October 2022, and construction is expected to be completed by the first quarter of 2026.
Frank V. Coluccio Construction Co. Inc.’s $217.8 million City Center Utility Relocation III (Downtown) project is moving power and plumbing lines and other infrastructure from Kaaahi Street to Cooke Street along Nimitz Highway and Halekauwila Street, and ends at the intersection of Coral and Halekauwila streets.
That project’s NTP was issued in June 2022, and construction is expected to be completed by the end of next year.
HART expects to award construction of the City Center Guideway and Stations portion of the system in mid-2024.
“The City Center Guideway and Stations contract is the largest and most anticipated contract of the entire project,” said HART Executive Director and CEO Lori Kahikina in a statement. “When this segment of the project is complete, the rail system will provide a safe and reliable transportation option along the elevated 20-mile route from Kapolei to Kaka‘ako.
“Skyline will provide easy access to the airport, Pearl Harbor, downtown Honolulu, at least four college campuses and communities along the line. We’re very excited to get started on this construction.”
– Brett Alexander-Estes
HALE MAKANA MŌ‘ILI‘ILI
Moss & Associates
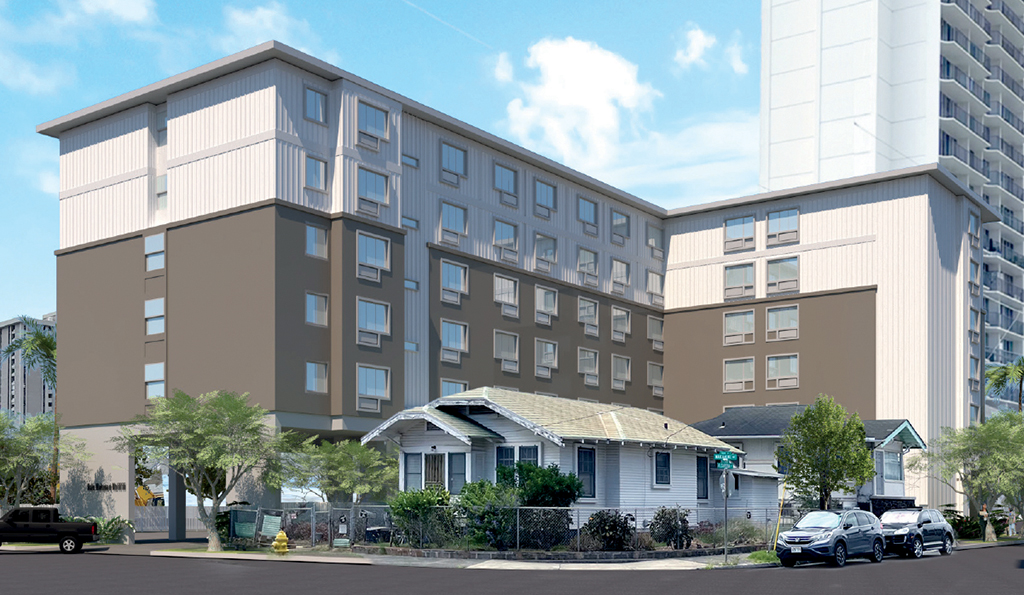
Hale Makana Mō‘ili‘ili presented a permitting challenge because it was proposed to be built of timber. COURTESY AHL
Lester Ng, director of design and sustainability at AHL, says it was difficult to get the Hale Makana Mō‘ili‘ili project approved by the City and County of Honolulu Department of Planning & Permitting (DPP), because it was proposed to be built of timber.
The project was priced out of the developer’s budget using conventional steel framing, and even more so if built with concrete.
Wood-framed structures, on the other hand, are common on the mainland for their efficiency and affordability, and are also proven to be safe.
But DPP was so reluctant that “we had to bring in a number of lumber and timber experts to help us prove our case that it should be approved here to build the first six-story wood-frame structure (in Hawai‘i),” says Ng.
Pressure-treated wood is infused with chemicals for termite and moisture proofing. Surface-coated wood is dipped, brushed or sprayed with the preservative chemical and is commonly used when wood already installed has yet to be treated.
“What we were trying to prove to DPP is that all of the timber is treated at the factory and the drywall enclosing the lumber has a fire-resistance rating of 90 to 120 minutes,” Ng says. “That’s enough time for people to escape a burning building.”
Another challenge was convincing shippers to import lumber, due to insects and difficulties in obtaining DPP approval.
“Wood is so much cheaper than steel. The stud walls are renewable; we reuse the steel,” Ng says. “My team is looking at this to develop more affordable housing.”
– Paula Bender
KONA VILLAGE, A ROSEWOOD RESORT
Nordic PCL Construction Inc.

The redeveloped Kona Village features 150 thatched-roof hale, or traditional Native Hawaiian home. PHOTO COURTESY DOUGLAS FRIEDMAN

Glen Kaneshige

Drew Gourley
The new Kona Village, A Rosewood Resort on Hawai‘i island, like its namesake predecessor that was destroyed by a tsunami caused by the 2011 Tohoku earthquake in Japan, is rightly described as iconic.
The new resort, built by Nordic PCL Construction Inc., was completed in April and raises the bar when it comes to resort redevelopment.
Beyond restoring the original resort’s thatched-roof hale, beloved Shipwreck Bar and overall sense of living in a world apart, the new Kona Village is not only larger than the original, but also incorporates building practices that ensure the 81-acre site remains pristine and preserves its cultural legacy.
“Kona Village [is] steeped in history,” says Glen Kaneshige, Nordic PCL president. “With the goal of preserving the natural features of the land, the design team highlighted the site’s unique archaeological landmarks and restored the relaxed Pacific Island style that branded the original property.”
Design and redevelopment focused on restoring the site’s “Hawaiian sense of place” and sought to marry tradition with modern luxury.
The Kona Village redevelopment includes 150 new Hawaiian thatched-roof hale and 140,000 square feet of new common area buildings and back-of-house support facilities, plus an upgraded spa, fitness center, keiki area, tennis courts, pools and signature bar. Total square footage including common area buildings exceeds 300,000 square feet.
“As a certified LEED Gold project, buildings are positioned with trade winds in mind, and are built using natural and responsibly-sourced materials that would not deplete the island’s resources,” says Drew Gourley, NPCL construction manager. “In fact, the thatched roofing throughout the resort is made of recycled materials, rather than native leaves.
“With over 170-plus buildings, the design included all types of structures to maximize local labor resources — wood frame, masonry, structural steel and metal framing as well as pre-engineered metal buildings,” Gourley adds. “To manage the magnitude and various schedules, NPCL used proprietary cloud-based project management software that allowed all team members, including trade partners, to see the project progression 24/7. The tool allowed our team to have a higher level of transparency to foster collaboration and increased coordination to ensure success.”
Kona Village now utilizes PV solar and Tesla batteries to provide 100 percent renewable energy for the resort, as well as a reverse osmosis plant to treat brackish well water for irrigation. The wastewater treatment plant also features an R1 pump which produces the highest-quality recycled water for landscaping.
Sustainable systems and materials also align with aesthetics that balance past, present and future.
“Art and local craftsmanship were incorporated and displayed throughout the resort to remind a visitor of the Hawaiian culture that once populated this ancient site,” Kaneshige says. “The developer and designers were very sensitive in honoring the desires of the lineal descendants with a final product that would proudly share the cultural importance of an ancient Hawaiian village on a site deemed as sacred.”
Kona Village provides a culturally informed, one-of-a-kind luxury experience, Kaneshige adds. “The influx of interest and support for this unique island destination will hopefully spur more development in building sustainable and environmentally responsible resorts.”
– Brett Alexander-Estes
PEARL HARBOR NAVAL SHIPYARD DRY DOCK 3 REPLACEMENT
Dragados/Hawaiian Dredging/Orion Joint Venture
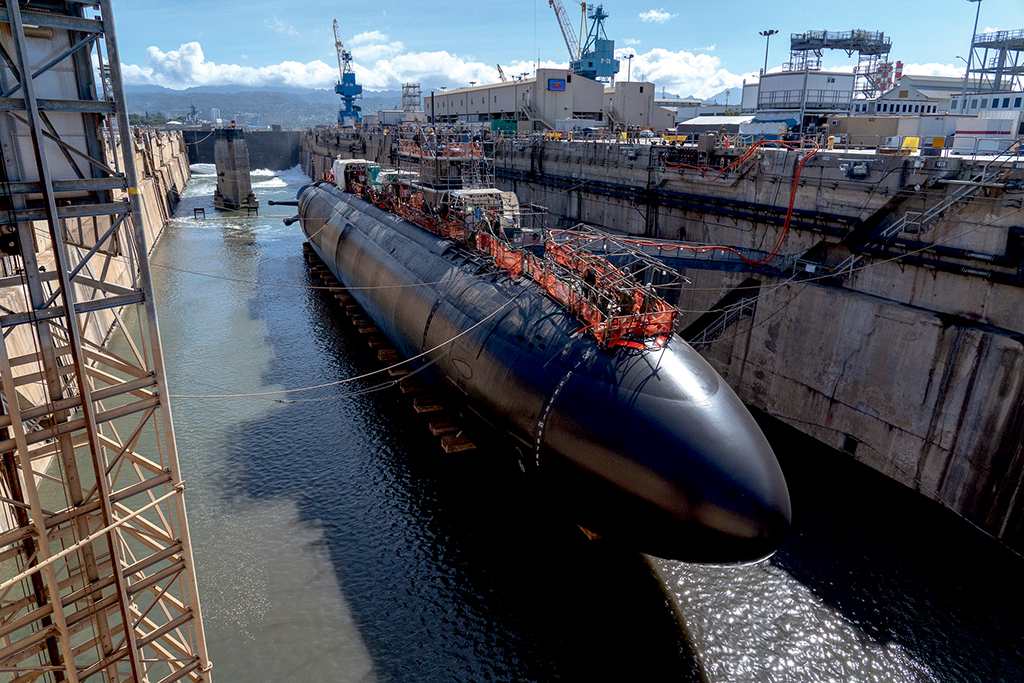
The Los Angeles-class fast-attack submarine USS Topeka is pictured at Pearl Harbor in 2021. PHOTO COURTESY U.S. NAVY

Manu Bermudes
Hawaiian Dredging Construction Company Inc. has operated throughout Hawai‘i and the Pacific Basin for more than 120 years, including the original 1910 dredging of Pearl Harbor’s main channel.
As a member of general contractor Dragados/Hawaiian Dredging/Orion Joint Venture, Hawaiian Dredging is now completing the most critical expansion of Pearl Harbor yet — the U.S. Navy’s Dry Dock 3 Replacement project.
After more than a century of operations at Pearl Harbor, Dry Dock 3 and its neighboring dry docks can no longer accommodate the Navy’s newer, larger warships.
In March 2023, Naval Facilities Engineering Systems Command (NAVFAC) Pacific awarded a $2.8 billion task order to Dragados/Hawaiian Dredging/Orion JV to replace Dry Dock 3. The planned five-year project will result in a new, larger graving dock, designated Dry Dock 5, which will maintain, repair and modernize the U.S. Pacific Fleet’s nuclear-powered submarines.
This is vital in an era of strategic competition, when “America is again at a crossroads for global influence and security,” U.S. Navy Capt. Stephen Padhi, commanding officer of the NAVFAC project team, said in a statement. “The strength of generations of talent at Pearl Harbor Naval Shipyard will be reinforced by a revitalized, resilient infrastructure backbone to enable submarine maintenance and deployed presence in the face of our adversaries.”
As part of the Navy’s Shipyard Infrastructure Optimization Program, the project is also making significant changes to Pearl Harbor’s physical layout, and is recapitalizing industrial plant equipment with modern technology that substantially increases productivity and safety.
Building experts say construction of the new dry dock is creating more than 500 full-time local construction jobs, and that Dry Dock 5 will provide local workers with high-paying job opportunities for decades to come.
Contractors, suppliers and other building professionals also have plenty to do. An early forecast of the project’s scope includes construction of a new electrical substation; new utilities that tie into existing utilities at the shipyard and its Intermediate Maintenance Facility; a temporary dock for loading and unloading construction and dredged materials; a temporary concrete batch plant for construction of the new dry dock; demolition of some existing buildings; and dredging to create turning basins, entrance channels and adequate draft at wharves and piers.
In short, the project “will be the largest project to be completed by Hawaiian Dredging,” says Hawaiian Dredging Vice President of Human Resources, DE&I, Manu Bermudes.
– Brett Alexander-Estes
UNIVERSITY OF HAWAI‘I AT MĀNOA RESIDENCES FOR INNOVATIVE STUDENT ENTREPRENEURS
Moss & Associates
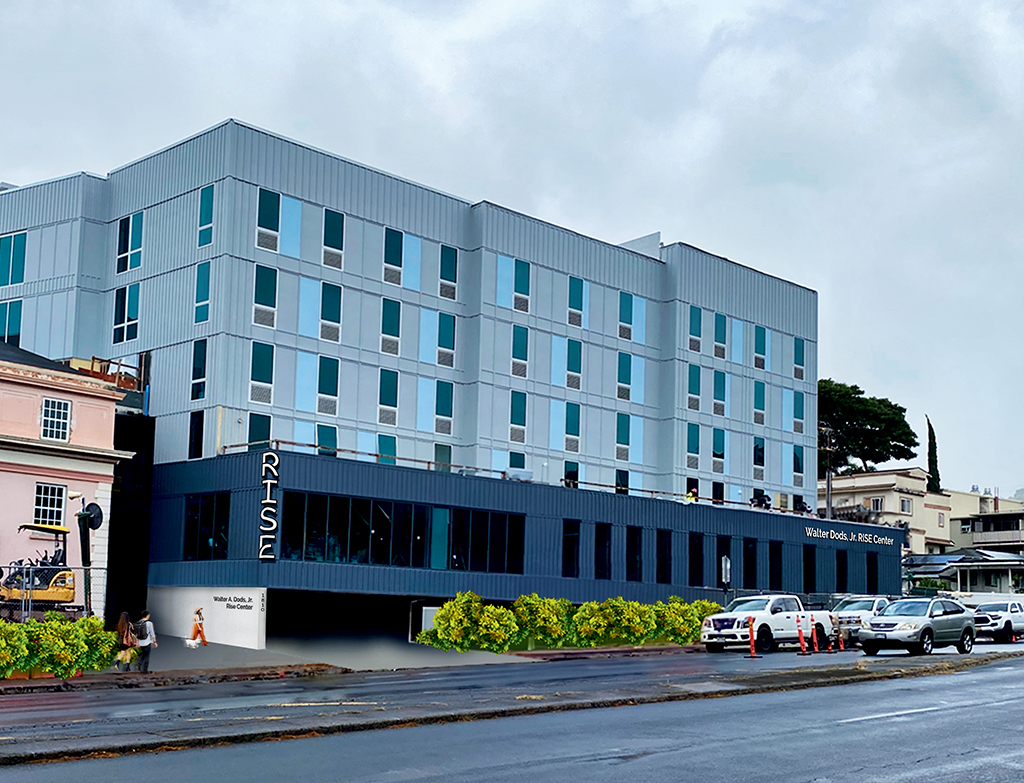
As of the Fall 2023 semester, the University of Hawai‘i at Mānoa’s Residences for Innovative Student Entrepreneurs (RISE) continues to pursue LEED certification.
The project’s innovative design included the razing of the 90-year-old Mary Atherton Richards House, a former YMCA building, to make room for the $70 million project that incorporates an array of renewable energy and energy-conscious technologies and construction methods.
Two new structures were built around and connected to the 90-year-old pink Charles Atherton House, which was gutted, then renewed, improved and modernized.
The updated 139,000-square-foot triplex located at the corner of Metcalf Street and University Avenue features a live-learn-work facility of multi-purpose co-working, meeting, lab and classroom spaces, plus 374 dormitory beds for undergraduate and graduate students from across the UH system.
RISE was fully funded with private, non-taxpayer money, according to UH. Hunt Development Group, UH and the nonprofit University of Hawai‘i Foundation entered into the public-private partnership (P3), a first for the university after other projects were delayed due to a lack of funding.
According to UH officials, Hunt was responsible for design, construction and financing, and has been a trusted long-term partner for decades.
The company has completed over 200 P3 university housing and other social-infrastructure projects around the globe to date, adding exceptional value for public-sector partners throughout the design, construction, financing, operations and maintenance phases of projects.
– Paula Bender


