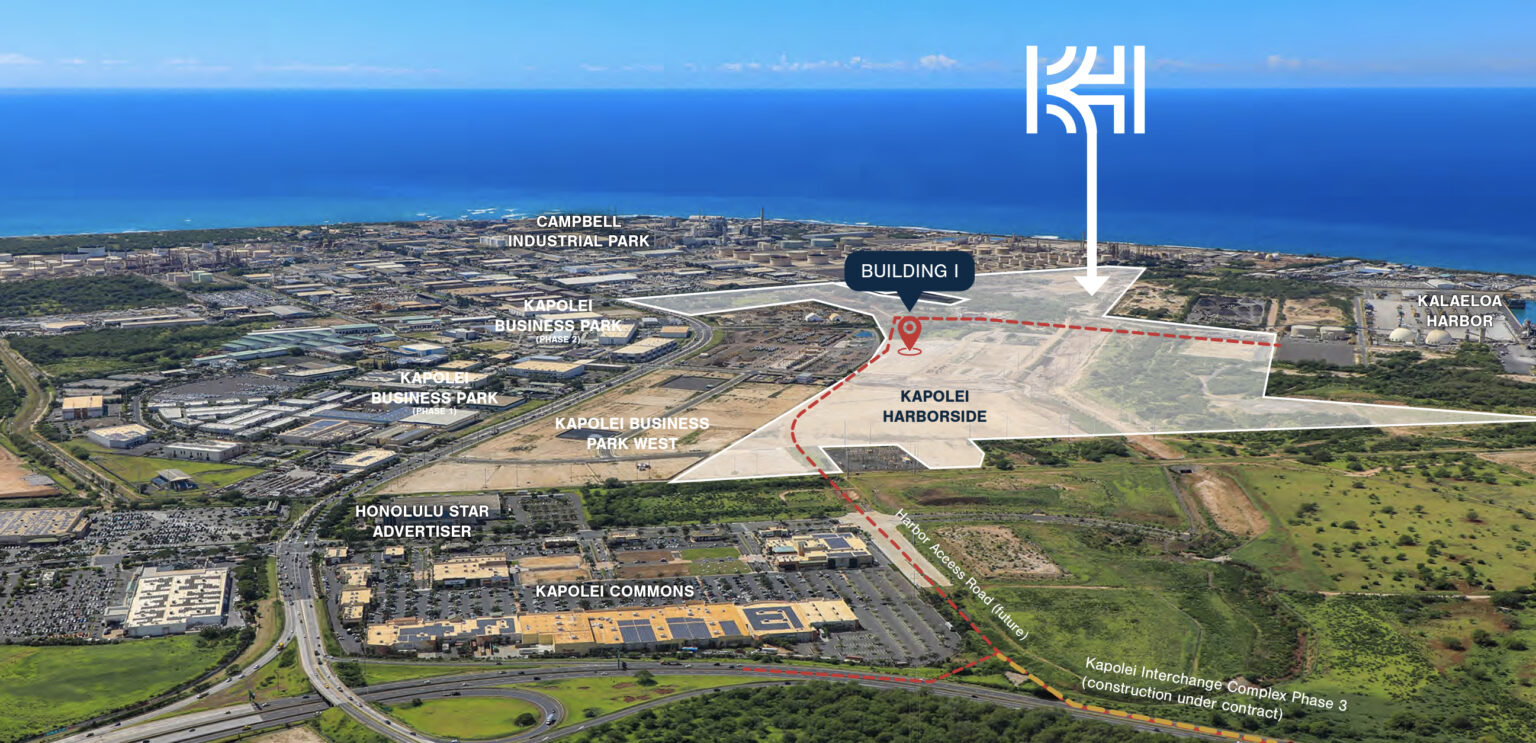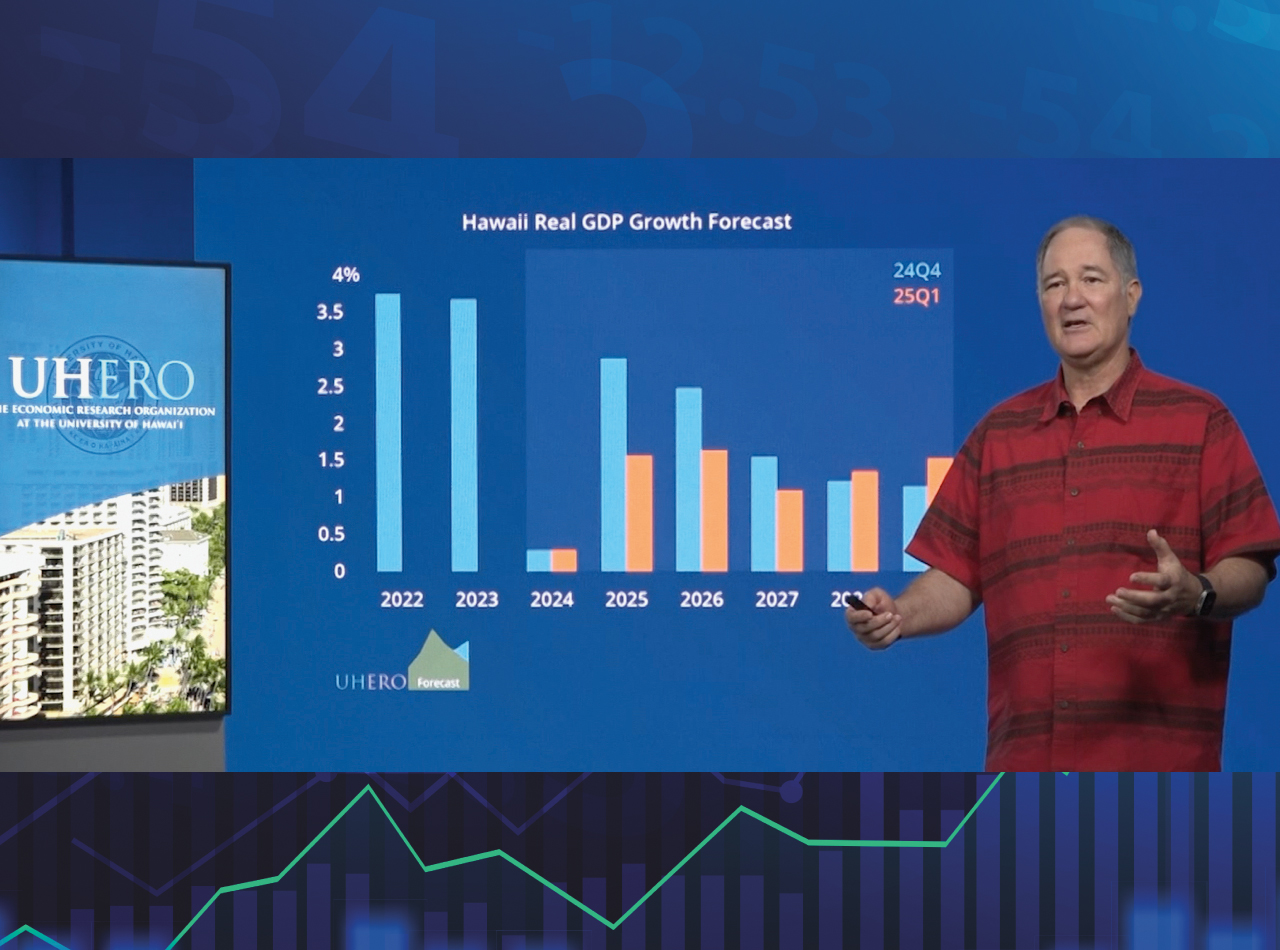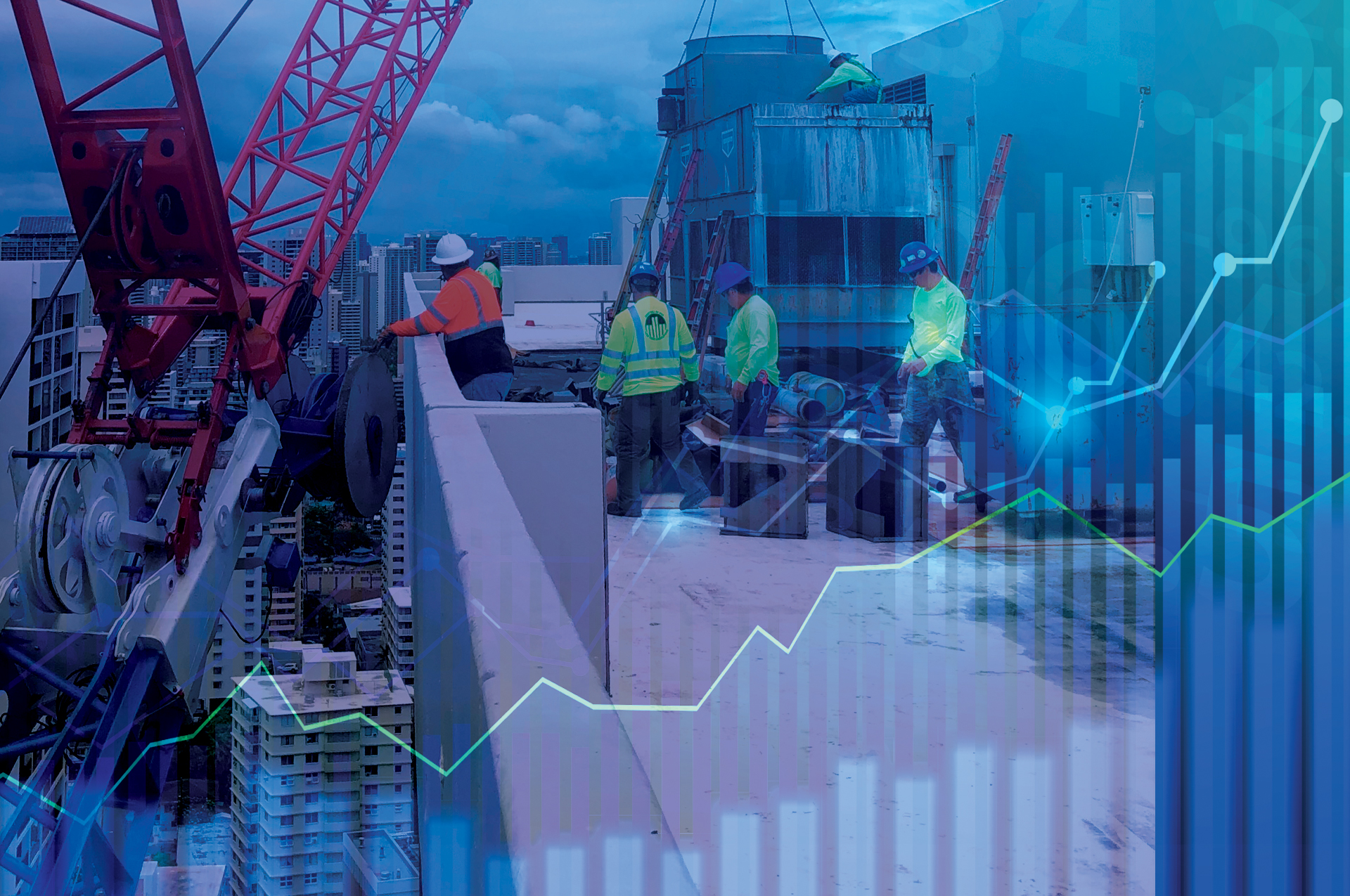Kapolei Harborside, Hawaiiʻs largest active industrial subdivision project, is one step closer to completion.
Construction is set to begin on the first building of the 360-acre site, which will be home to a 102,545-square-foot Class A, state-of-the-art warehouse facility adjacent to Kalaeloa Harbor.
The concrete tilt-up property will feature a 32-foot clear height and 18 loading docks, with ample parking and storage yard space.
“This first building represents not only the launch of our industrial building development platform in Kapolei Harborside, but it’s an indication of Kapolei’s continued success as a logistics and employment center for the State’s economy,” said Steve Kelly, president of the Kapolei Properties Division at the James Campbell Company, in a news release. “We’re continually impressed with how local, national and international investments are expanding in Kapolei.”
Kapolei Harborside will feature a flexible building configuration to accommodate one to four potential businesses. The property can be built out for various needs, allowing tenants to have their own office entrances, loading docks and drive-ins.
JCC is joined in the venture by architectural firm Sueda & Associates Inc. and general contractor Honolulu Builders LLC. Sitework is being handled by Royal Contracting Co. Ltd. CBRE is the buildingʻs exclusive leasing agent.
Kapolei Harborside is zoned as a combination of I-2, Intensive Industrial and IMX-1, Industrial Mixed Use with smaller pockets of land zoned P-2, Preservation and I-3, Waterfront Industrial. According to JCC, the IMX-1 mixed use zoning is the only one of its type in Kapolei.
Full development is expected to include over 4.5 million square feet of commercial-industrial space and create approximately 4,000 new jobs. Kapolei Harborside is bounded by Kapolei Business Park to the east, Malakole Street to the south, Kalaeloa Harbor to the west, and the Kapolei West development to the north.
To learn more about Kapolei Harborside Building I, visit kapolei.com/harborside.




